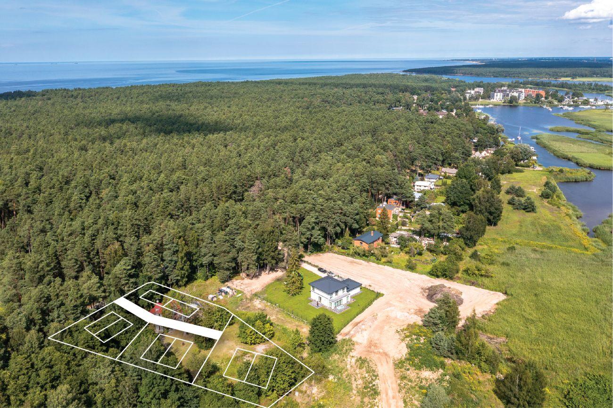
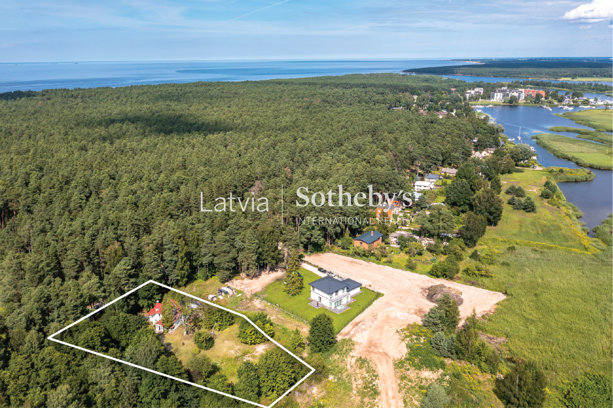
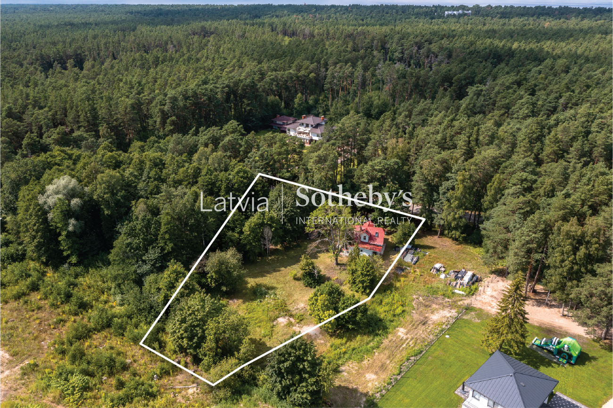
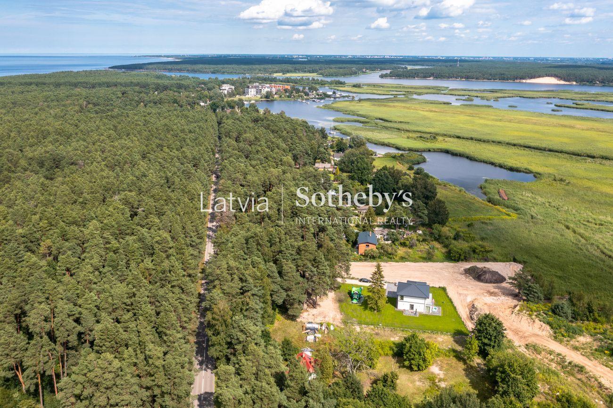
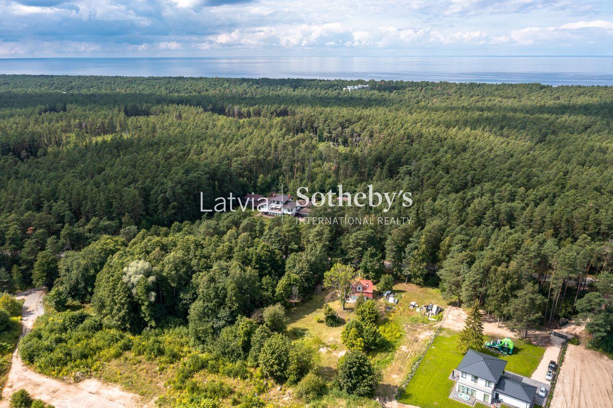
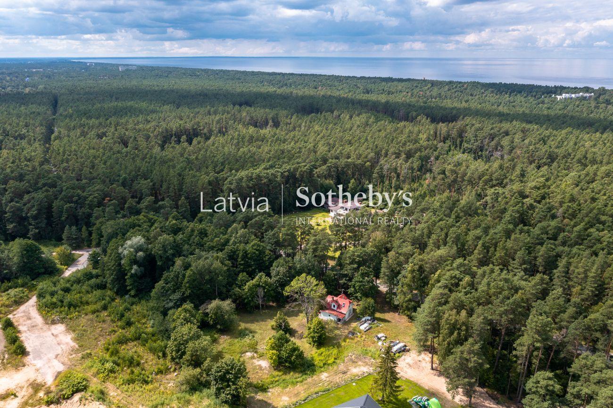
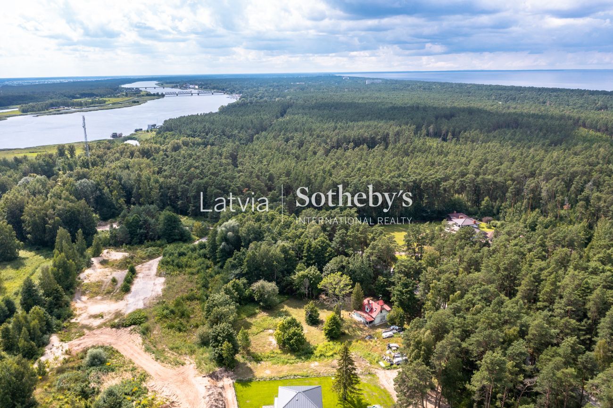
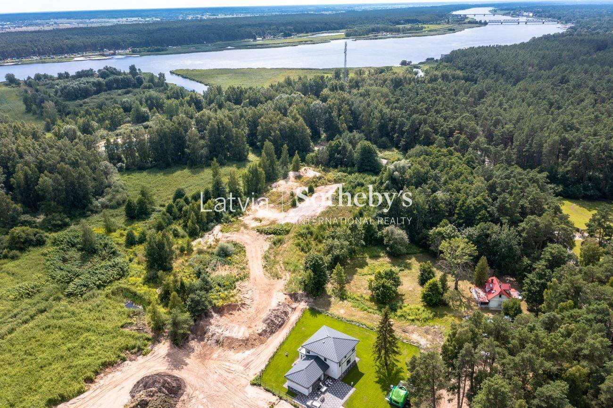
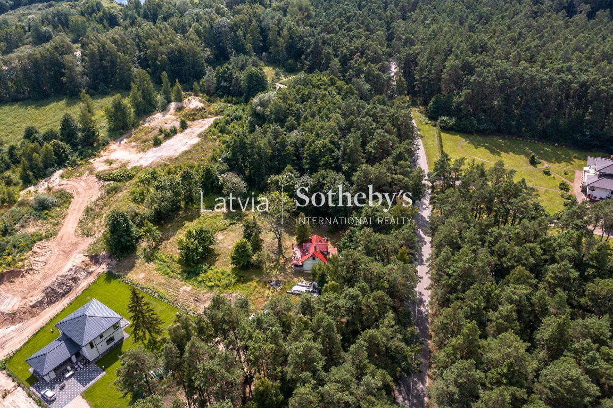
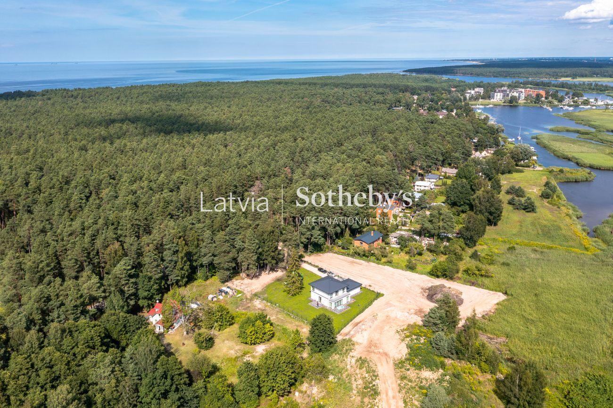
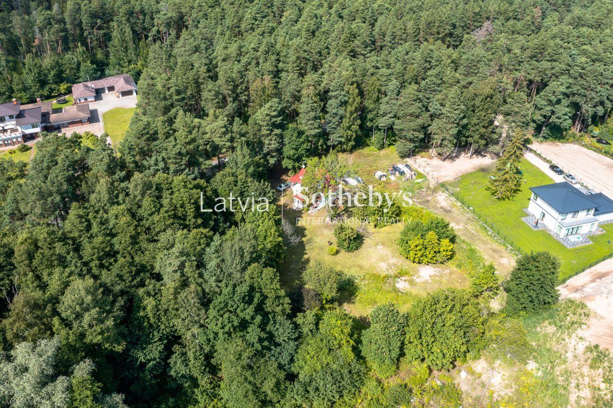
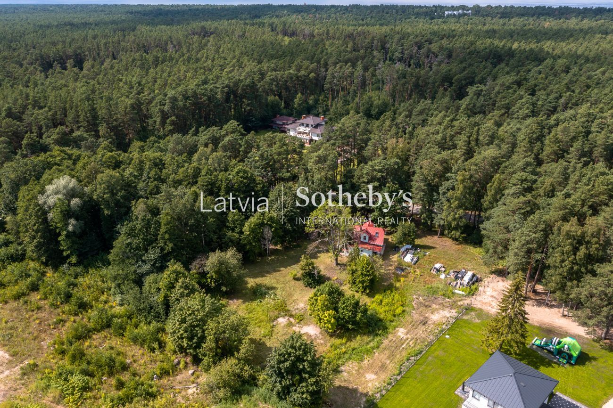
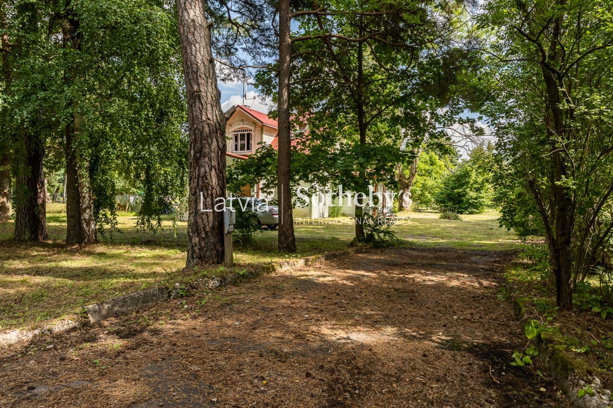
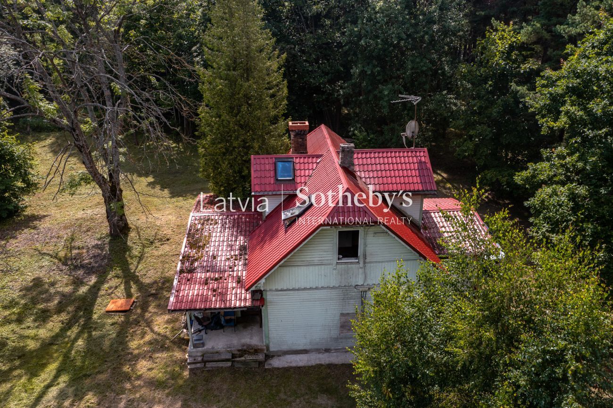
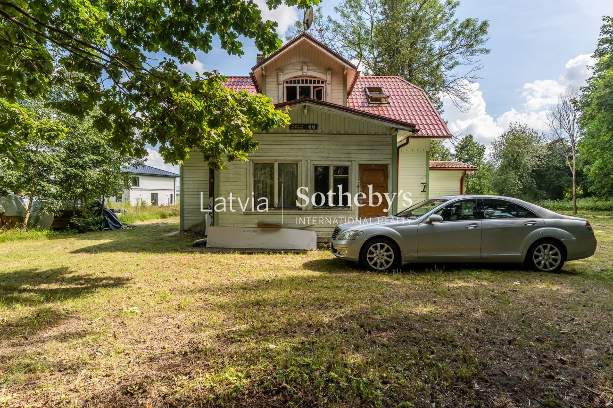

For sale a plot of land for residential construction in Lielupe, on Vikingu street with an area of 3463 m2.
The plot of land has a work order issued by the Jurmala City Council for the development of a land development project, which provides for the division of the plot into 3 smaller plots: 1154 m2, 1154 m2, 1155 m2. The land development project may not be implemented.
There is a small wooden mansion on the property, which can be preserved, reconstructed or demolished as you choose.
Without dividing the land into smaller plots, it is possible to implement a business project by creating a small gated village with 4 new semi-detached houses with the option of keeping or not keeping the existing wooden mansion.
According to the Jūrmala city development plan, the plot of land is used for the construction of detached houses (DzS15), the main type of use of which is the construction of detached houses and summer houses.
A closed village of small private houses (two apartment houses) can be created on a plot of land with the following construction indicators:
The area of land plots without dividing the land into separate properties:
– Vikingu Street 46 – 865 m2;
– Vikingu Street 46a – 865 m2;
– Vikingu Street 46b – 825 m2;
– Vikingu Street 46c – 908 m2;
Total: 3,463m2.
The minimum area of the newly created plot of land (m2/ha) is 1,200 m2.
The minimum area in a land unit for the placement of one building or its characteristic part, including the areas occupied by auxiliary buildings, is as follows: for a detached house or half of a semi-detached house – 800m2.
Maximum building density (%) – 25% – 865.75 m2.
Existing building density – 93 m2.
Building height (m) – 3 floors (12 m) + basement.
Maximum development intensity (total area, without basement, based on the above indicators) – 2,597.25 m2.
The maximum possible number of possible parts – 4 pcs.
The total area of one household – 75% of the intensity:
Vikingu iela 46 – 486 m2 + basement floor, where you can place a garage for cars;
Vikingu iela 46a – 486 m2 + basement, where you can place a garage for cars;
Vikingu iela 46b – 464.3 m2 + basement, where a garage can be placed;
Vikingu iela 46с – 510.8 m2 + basement floor, where you can place a garage for cars;
Total: 1,947.1 m2.
Possible basement area under the buildings – 649.3 m2.
The maximum number of parking spaces per land unit – 12 units.
The plot of land is located approximately 300 m from river Lielupe and a 20-minute walk to Lielupe beach. Supermarkets, shops, cafes and various restaurants, as well as other infrastructure can be reached in 6-7 minutes by car. Lielupe tennis courts and Latvian Yacht Club are located 2 km from the plot. The property is in an excellent location to enjoy the peace and quiet of Jurmala, while being close to the infrastructure necessary for a comfortable life.
The distance from the plot of land to the capital Riga is less than 24 km.















