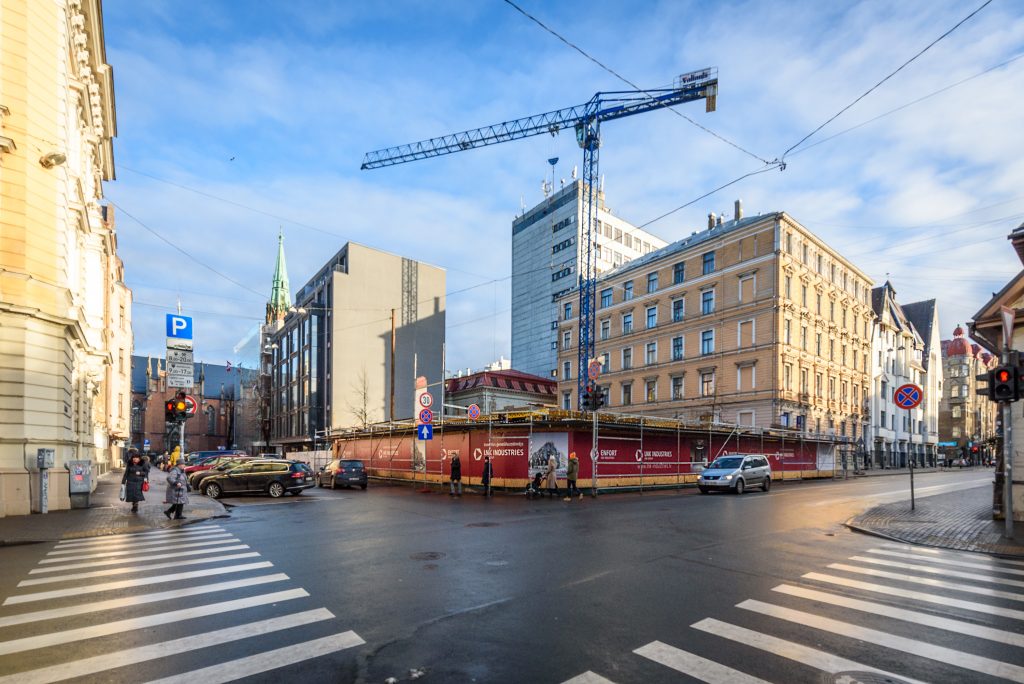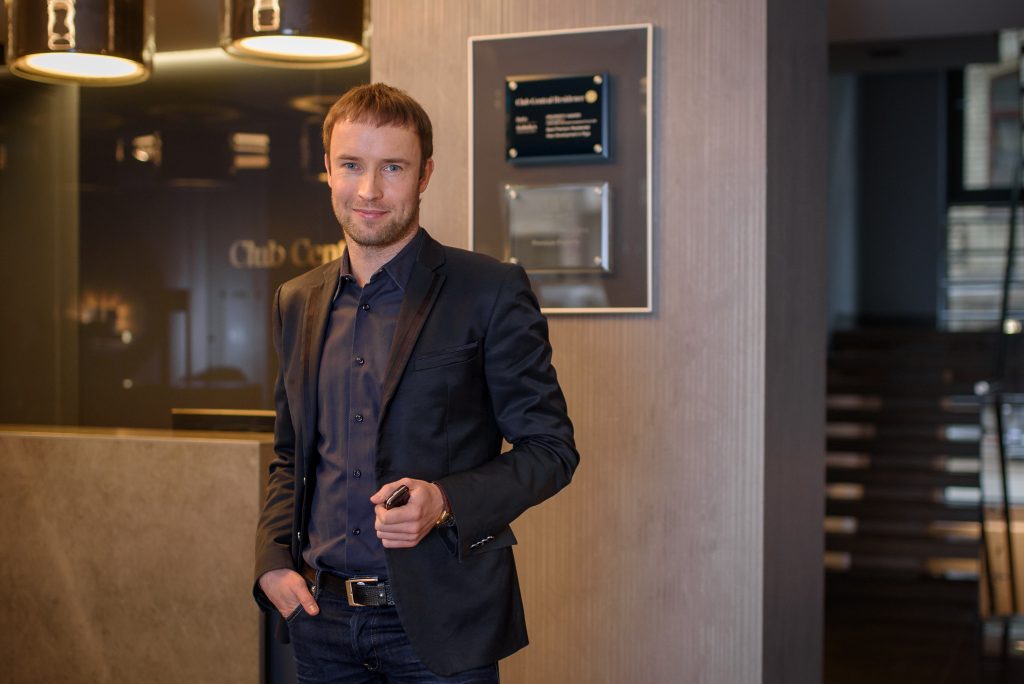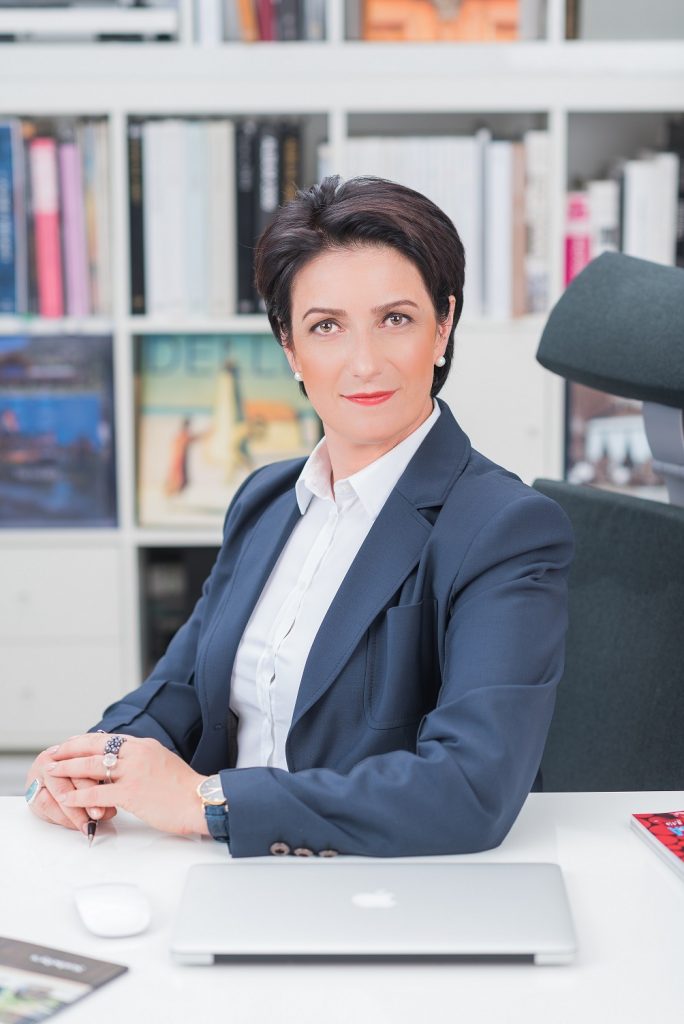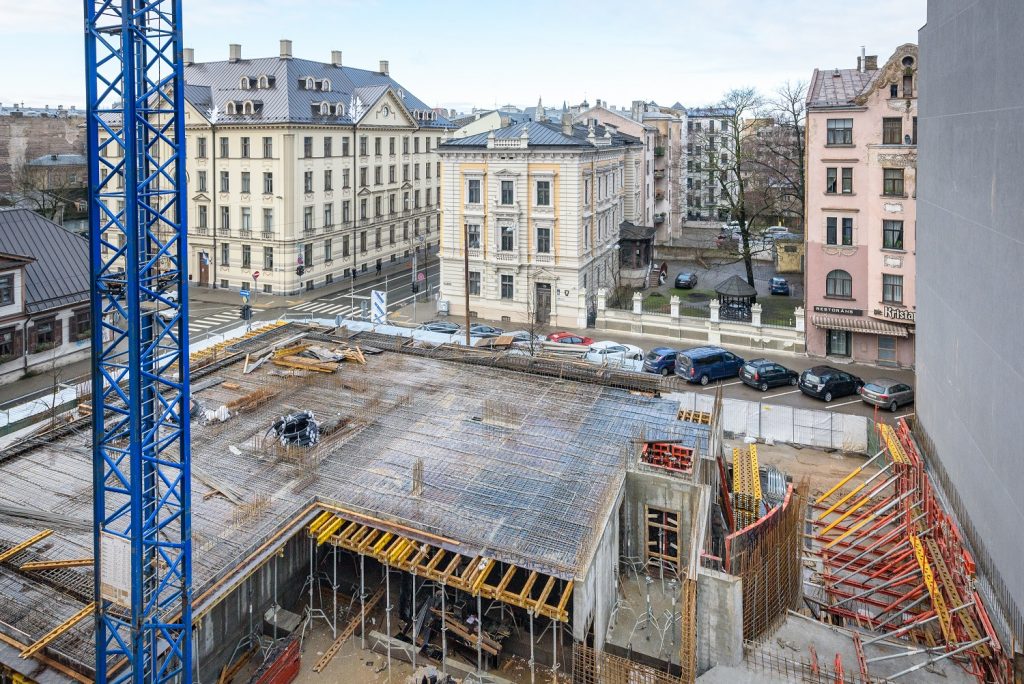A resurrection of a new quarter in the central part of Riga City in Baznīcas Street between Lāčplēša Street and Ģertrūdes Street is taking place. A year hence, in autumn 2018, the historic centre of Riga will be supplemented with a complex of two newly-built buildings and two restored buildings whose construction took four years by combining the best traditions of Riga historic construction with the latest trends of the city development in the world. The total investment in the resurrection project of the quarter will exceed EUR 13 million.
This is a unique resurrection project of the quarter in the historic centre of Riga, not only due to its ambition and architectural design, but also the fact that no such projects meeting the highest real estate property standards have lately been developed in the central part of the capital city. By implementing the Baznīcas Street quarter resurrection project, the gain will be not only a quarter aesthetically fitting into the urban environment and in harmony with the nearby St Gertrude Church, art nouveau and eclectic buildings, but also publicly available facilities.
The quarter development was commenced in summer 2014 and it consists of four properties:
- At the end of 2015 a top comfort 7-storey and 20-apartment house Club Central Residence, whose apartments were sold out within a year and whose uniqueness and compliance with the world’s best project standards was awarded the prestigious International Real Estate Federation (FIABCI) award Baltic Prix d’Excellence as the best new project in the premium segment in the Baltic States, was put into operation. The total area of the apartment house at Baznīcas Street 18a is 2,218 m² and the co-authors of the façade architecture and interior are Architects Office TECTUM and world-wide known Latvian architect Zane Tetere.
- A newly-built premium segment 7-storey house at Lāčplēša Street 11 with the total area of 3,930 m², its architect and interior author is “SZK/Z” Ltd and its chief architect is Uģis Zābers.
- A 3-storey house from yellow bricks, which used to be a water cure establishment some time ago and which has been sold by the project developer to the medical establishment HEALTH CENTER 4. In summer 2018 a modern medical institution will be opened in it after complete renovation of the building.
- A 6-storey masonry building, which was constructed in the 20ties of last century, with two architectonically impressive façades, one of which faces Lāčplēša Street. At the moment it houses a local brand short-term apartment hotel. The building will be renovated in 2018, completely restoring its façades and premises of common use.
“We make an effort to render the project special by our wish to ensure the precision at all stages of its development: to create good quality, environment respectful architecture, well-planned and comfortable layouts of apartments, we do not save on the level of finish materials and technological solutions that is so important to the customers, as well as on professionals in the technical project management, construction monitoring and sale,” says project developer’s “Axi Invest” Ltd Project Manager Normunds Lojāns.
The location of the quarter in the historic centre of Riga, on a UNESCO world heritage site, introduces stricter requirements for the project developer and takes more time for the project coordination, which, although it is time-consuming and financially demanding, in general provides an opportunity for the urban environment to acquire good quality construction. This site is also challenging for the construction process: a limited construction site, complicated traffic organisation, noise level restrictions, and underground construction make the situation with the surrounding buildings, which were constructed at the beginning of last century, be supervised. The construction of the underground storey, which takes place in the second newly-built building, is one of the most complicated and financially demanding works, however, it will be a large additional bonus — a personal parking lot for the residents of the building — which is a rarity among the top comfort level projects, implemented in the centre of Riga City.
At the moment the construction of the second premium segment building, which will cost more than EUR 5 million and which involves the collaboration partners from the first premium building construction: one of the mostly acknowledged representatives of the construction industry JSC “LNK Industries”, takes place, but the sales rights of the object premises have been granted to premium segment real estate company “Baltic Sotheby’s International Realty”. The construction takes place according to a schedule so that the building could be put into operation in autumn next year: at the moment the basement storey has been finished and the framework of the building already takes shape.
“In our opinion, each segment of real property will have demand in place so long as the developer is able to create a product that ultimately meets the needs of the particular segment customers. The successful sale of the first premium building also gave confidence in the “success story” of the second building. It is also proven by the fact that we have booked six out of 32 units of the property and we are actively negotiating with other new customers although the construction was commenced a few months ago and the framework of the building is just going to become visible,” says N. Lojāns.
The developer regards the dynamic increase of wages in this country as a significant external factor in projects of such a level, because it exceeds the speed of construction, which motivates local customers. “It partly explains the fact why an apartment buyer at our level has to choose appropriate accommodation only from a few projects in the city. Besides we feel quite confident about the project location since, in compliance with other global metropolitan experience, one-way street in the city centre with minimum traffic flow is the best place for premium class residential project. It is true not only in London or Paris but also in Riga,” says N.Lojāns.
Līga Kohtanena, “Baltic Sotheby’s International Realty” Sales Director, speaking about this premium building project and its potential buyer, says: “It is an opportunity to acquire a property in a completely facilitated quarter that is situated in the city centre apart from the noisy bustle and that harmonically accommodates both modern and historical architecture. The purchaser of such a project is a wealthy professional whose decision is based on a rational reason. For example, he/she may be a business owner or manager who may already have a private home in Jurmala or near Riga, but who also respects the dynamics and quality of life of the city. He/she can be either single or married and appraises the property value not only in terms of architecture but also in terms of comfort provided by the property and its layout. These customers want to acquire accommodation whose price level is commensurable not only with the investment made therein but also appropriate for its particular location in Riga and the fact that Riga is a city in Latvia not in French Riviera. Some other developers usually forget the latter fact.”
The designing experience of architect Uģis Zābers, who is an architect also for the house under construction at Lāčplēša Street 11, already includes several successful premium objects both in Riga and Jūrmala. The architect had to deal with eclecticism, art nouveau and romanticism in few-storey construction, which is challenging for every professional. The glass, which is used in the finish of building façade, reflects the surrounding construction, provides utmost lighting, as well as spacious and light premises inside. Wooden texture in autumn colours creates cosiness and a link to the former historical wooden construction on the land plot and adjacent buildings, but the elements of the belt of Lielvārde relate to the street name within the context of Lāčplēsis; the façade also includes the architectural elements of the adjacent St Gertrude Old Church.
The newly-built building at Lāčplēša Street 11 will consist of seven overground storeys and one basement storey, which provides for 18 parking lots and two common use bike racks, as well as separate small store-rooms for the residents of the building.
The first floor of the building will accommodate several rented-out commercial premises (shops) and a spacious and presentable front entrance hall with a fire-place and restored historical plafond, which dates back to the 60ties of the 19th century. The ornamental wooden plafond is an interesting and unusual part of the object. It was preserved from the former wooden construction on this land plot and, according to the instructions by the the State Inspection for Heritage Protection, it will be integrated into the lobby hall of the building by using a complicated restoration technology . It will become a special identity of the building, which confirms that it is possible to integrate ancient and historical things into the modern architecture and revive them. There will be a work place for the building administrator (concierge) in the entrance hall.
28 apartments will be situated in the building from the second floor up to the seventh floor: 12 of them two-room, 11 three-room and 5 four-room. There will be six to seven apartments on each floor from the second floor up to the fifth floor of the building, three apartments – on the sixth floor and one apartment — on the seventh floor. The area of apartments with high (3 m) ceilings will range from 46 to 250 m².
Architect Uģis Zābers’s team has also designed the interior of the premises, creating a solution that is integrated into the philosophy and approach to the building façade. Equally with the first premium building of the project, high-quality finish materials and world-known manufacturers’ equipment and modern interior items will also be used in this building. There will be high-quality oak or walnut parquet floors, designer tile collections will be used in the sanitary premises and kitchens, the walls will be decorated with designer wallpapers, high-quality painting and ornamentally veneered wooden panels. Toilet facilities will have the plumbing and equipment of the best manufacturers in the world Kartell by Laufen, Kohler, Villeroy&Boch, Hansgrohe/Axor.
The prices of the apartments that are offered to buyers with a full finish in the building under construction have been planned from 3500 EUR/m2.
More information about the new development at Lāčplēša Street 11.
Resource: A year hence a new quarter will be thriving in the historic centre of Riga



