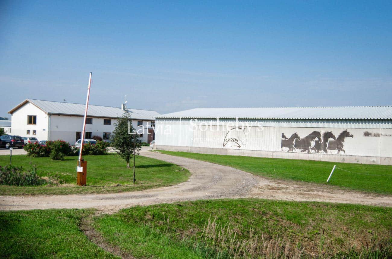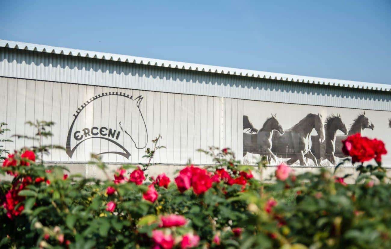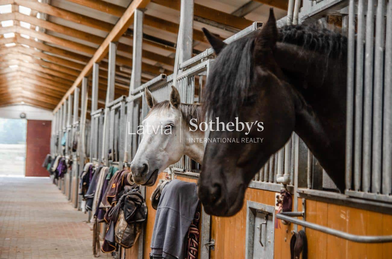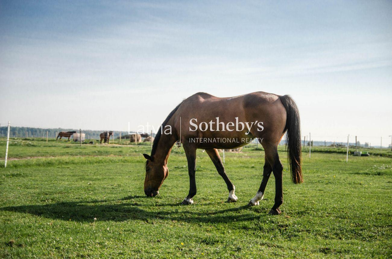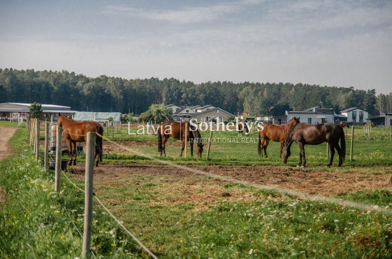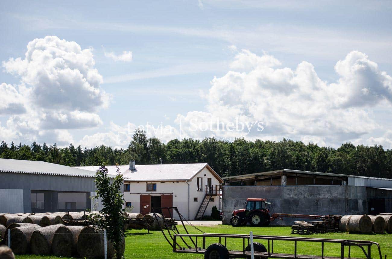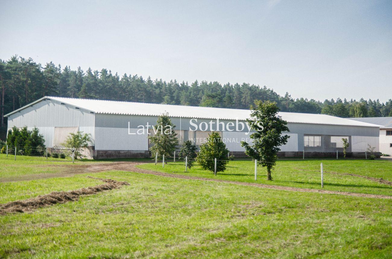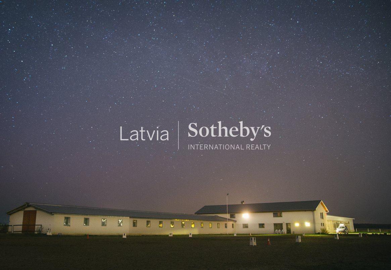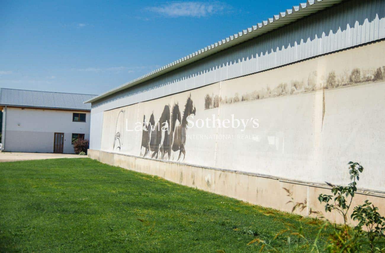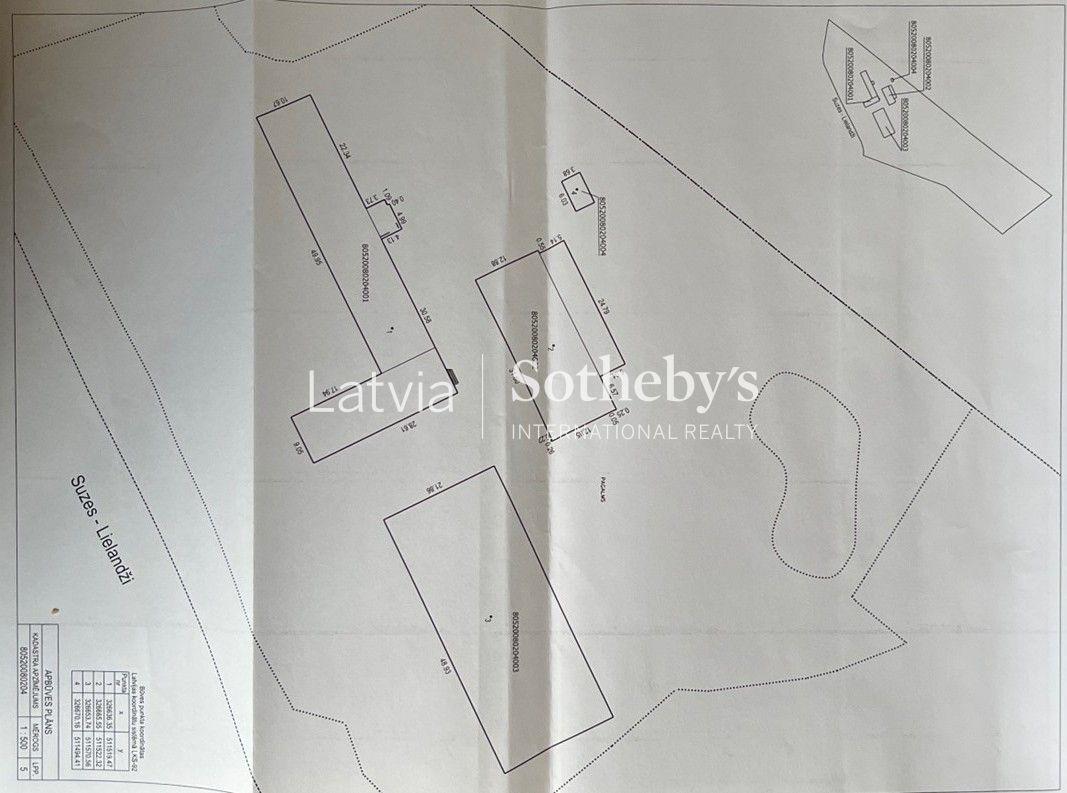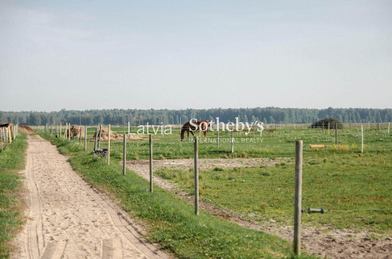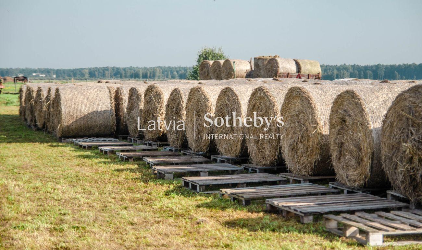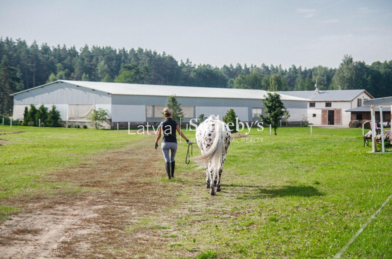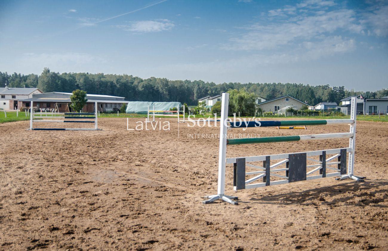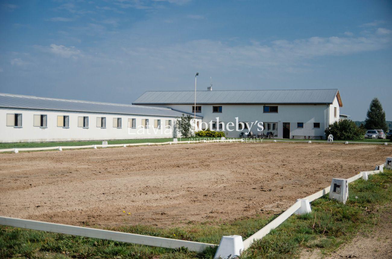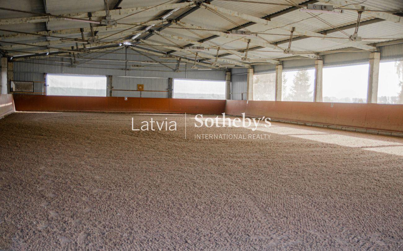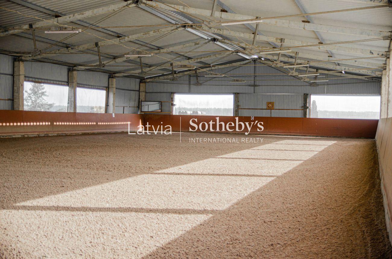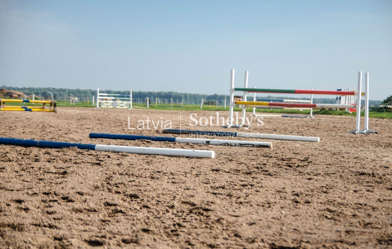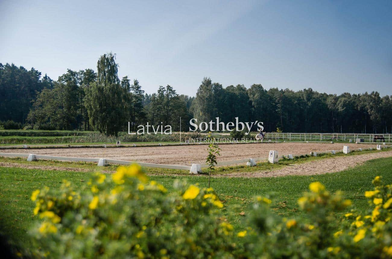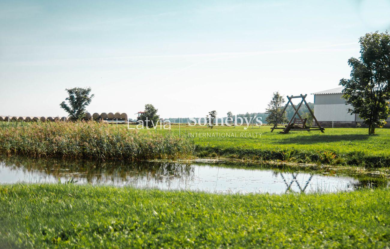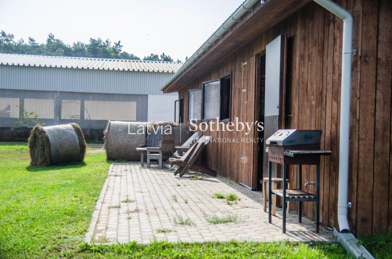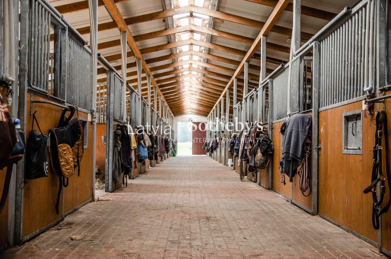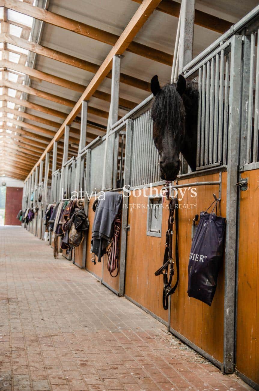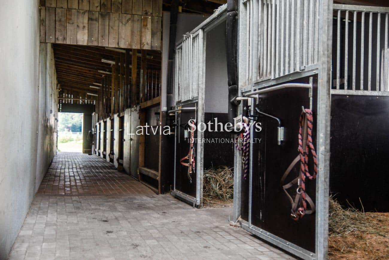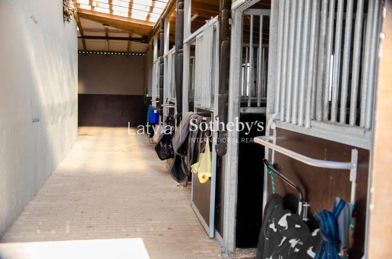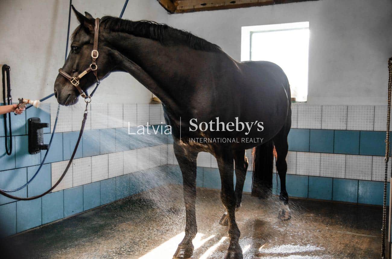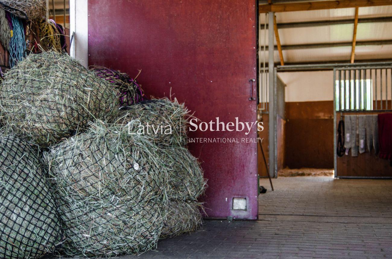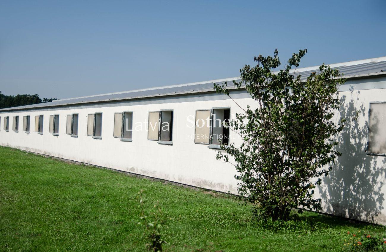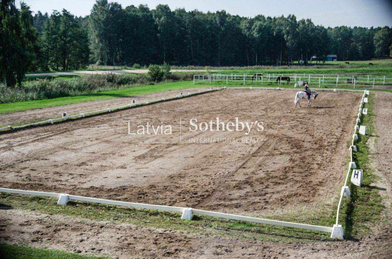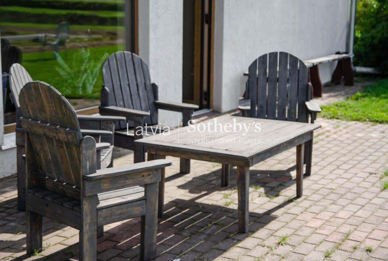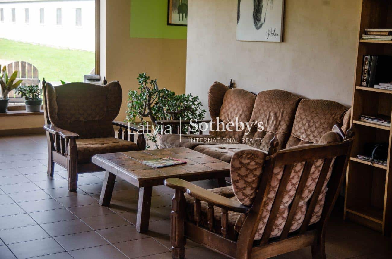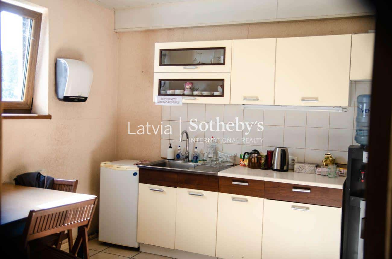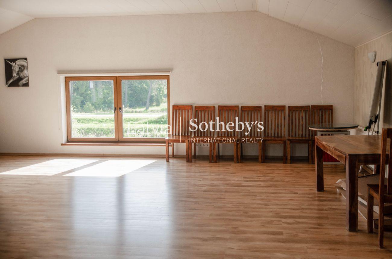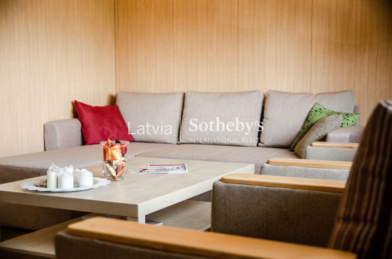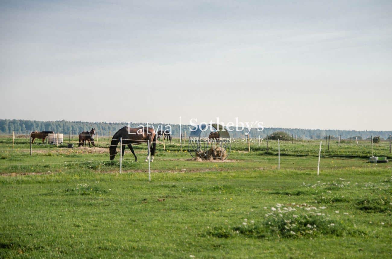We offer for purchase a spacious and well-kept property "Astri", known as the riding club and stables - "Erceni".
Over time, a horse stable with an administrative building and ancillary buildings (indoor riding arena, barn - wood shaving and hay storage) have been built and developed on the land of the property.
The "Astri" property is located approximately 2.5 km from Kalngale village center and it is located between nice private house village Langaskrasti and farmland. Access to the property is good, only the last 700 m is a gravel road. Nearby property there is a forest and the Baltic sea. 20 – 30 min drive from the center of Riga.
The property includes:
- Land plot - 5.2 ha (52 000m2) area.
There are 3 buildings on the plot:
- 1. Horse stable with ancillary rooms, including administrative premises - 948 m2(available 40 horse`s boxes)
- 2. Agricultural barn - 502 m2
- 3. Agricultural building - indoor riding arena - 1037 m2
1. The building consists of two parts (948m2):
1) A two-storey administrative building with office space, changing rooms, lounges, bath and living quarters, technical rooms.
2) One-storey stable block.
The technical condition of this building is good.
Foundations - strip - reinforced concrete blocks, column - monolithic reinforced concrete.
Frame - stable part - timber frame construction
Walls - Aerated concrete blockwork
Lintels - Timber construction
Roof - Timber construction with profiled steel sheeting, stable part with sandwich panels
Gates, doors - Wooden
Windows - Double glazed windows in plastic frames
External finishing - - plaster and paint
Internal finishing to stables - concrete paving floors, overlights
Administrative part - tiles, wallpapers, tile and laminate floors, ISOTEX wood fibre wall finishing panels.
There are 31 rooms in total in this building.
Ground floor: 2 anteroom/corridor, 5 rooms, 4 utility rooms, 1 technical room, 2 toilets, 1 sauna, 1 outdoor space, horse stalls (505.2 m2)
On the 2nd floor: 8 rooms, 1 corridor, 4 toilets, 1 vestibule, 1 outdoor space.
2. Single storey building: hay barn and wood shaving storage (502 m2).
Two additional horse stables along two walls.
This building consists of 4 storage rooms and horse stalls (90 m2).
Good technical condition. There is an electricity supply.
Foundations - Monolithic reinforced concrete
Frame - Reinforced concrete frame for the barn part, wooden frame for the stable part.
Walls - Reinforced concrete blocks for the barn part, timber for the stable part.
Roof - Reinforced concrete rafters for barn part, timber beams for stable part, profiled steel sheets.
Gates - metal, wood.
Floors - concrete, reinforced concrete pavement.
3. Single-storey building - indoor riding arena (1037 m2).
Good technical condition. There is an electricity supply.
Foundations - Monolithic reinforced concrete
Frame - Reinforced concrete structures
Walls - Reinforced concrete blocks, profiled steel sheets
Roof - Reinforced concrete beams, profiled steel sheets
Windows - Glazing within timber
Floor - Special flooring
Property with established infrastructure for various business development opportunities.
