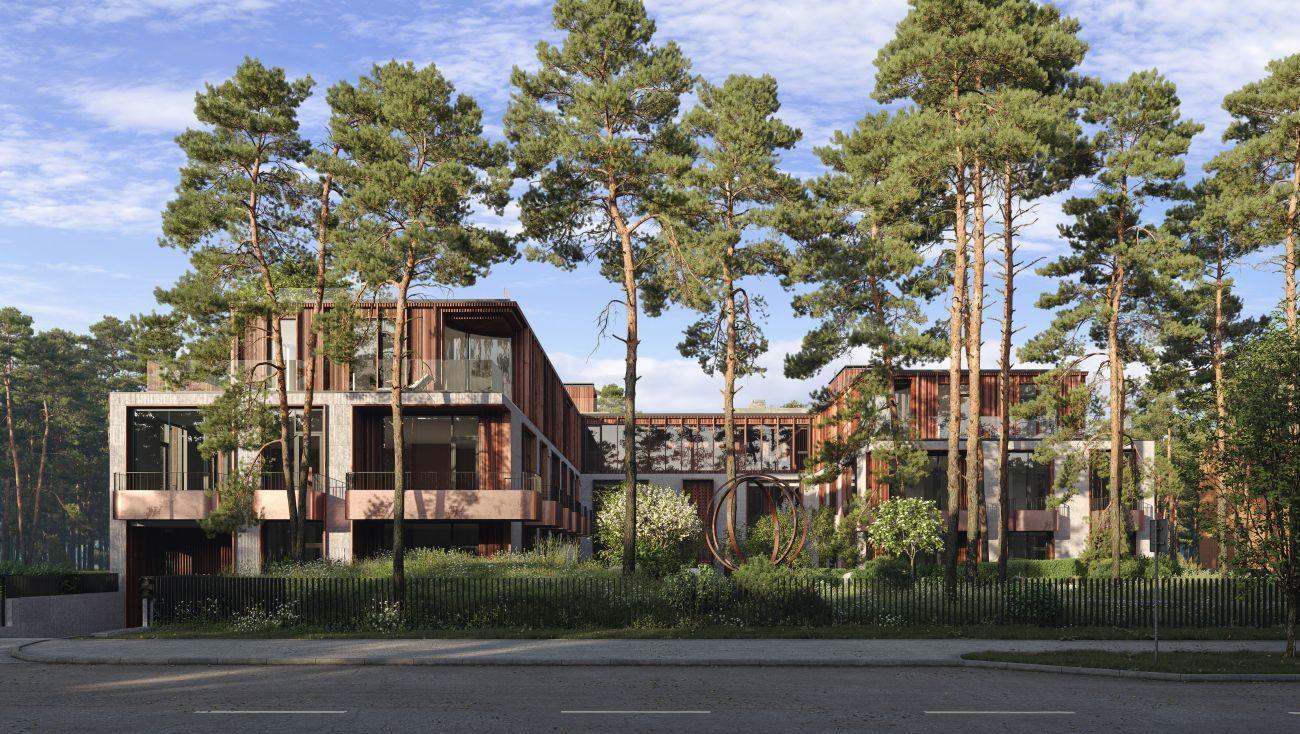NOBLE Residence
We offer to purchase two-bedroom apartment in development NOBLE Residence in Jurmala, on Dzintaru prospectus 19.
Apartment with a total area of 194.50 sq.m., of which - the usable area is 158.50 sq.m., plus an outdoor terrace - 36 sq.m., and as a special bonus for the 1st floor - a small garden with a total area of 140 sq.m.
Apartment has an entrance hall with guest toilet, spacious living room with kitchen area, technical and storage room, 3 bedrooms, one of which has its own bathroom and a spacious wardrobe, another bathroom, wardrobe, exit to an outdoor terrace and a green landscaped garden area.
The development NOBLE Residence features 19 spacious apartments, located on three floors with a roof terrace and includes an underground floor - for parking and storage rooms, as well as SPA and recreation area services.
Residents of the NOBLE Residence project will have various opportunities and advantages, where by choosing apartments on the 1st floor, the owner of each apartment will have beautiful terraces at their disposal and a wonderful opportunity to create their own nice garden. The advantage of the 2nd floor - more spacious apartments, with the possibility of combining even larger areas and beautiful outdoor terraces. For owners of 3rd floor penthouses, the apartments are arranged on two levels - the first level houses living rooms and bathrooms, while the roof floor is intended for usable roof terraces and roof gardens.
The lobby of the apartment building will be a unique space, designed as a luxurious and sophisticated waiting area, with a concierge office and a green corner for the residents and guests of the house.
Excellent layouts, modern construction and finishing materials, fast internet and the resort town environment will guarantee the residents of the house a comfortable life in absolute comfort.
The usable area of the apartments will vary from 89.90 - 252.4 sq.m. plus terraces, balconies and roof terraces, as well as - land plots for the use of the first floor owners. The planned ceiling height in the apartments is from 3.50 - 3.70 meters. Available apartments with 2-4 bedrooms. The developer offers apartments for purchase without final finishing. If necessary, it is possible to agree on final finishing with the developer for an additional fee.
The total area of the building is 4116.50 sq.m., the useful area of the apartments for sale - 2797.40 sq.m. (plus balconies and terraces), 35 underground parking spaces will be available for purchase - each place is 50,000 EUR and 19 storage rooms for 14,000 EUR each.
Buyers can currently reserve apartments by paying 20% of the total purchase value. The project is started in July 2025 and will be completed by the start of the summer of 2027.
Project architect Zane Tetere-Sulce, interior and exterior authors OPENAD architectural firm. More detailed information about the project - upon request.
