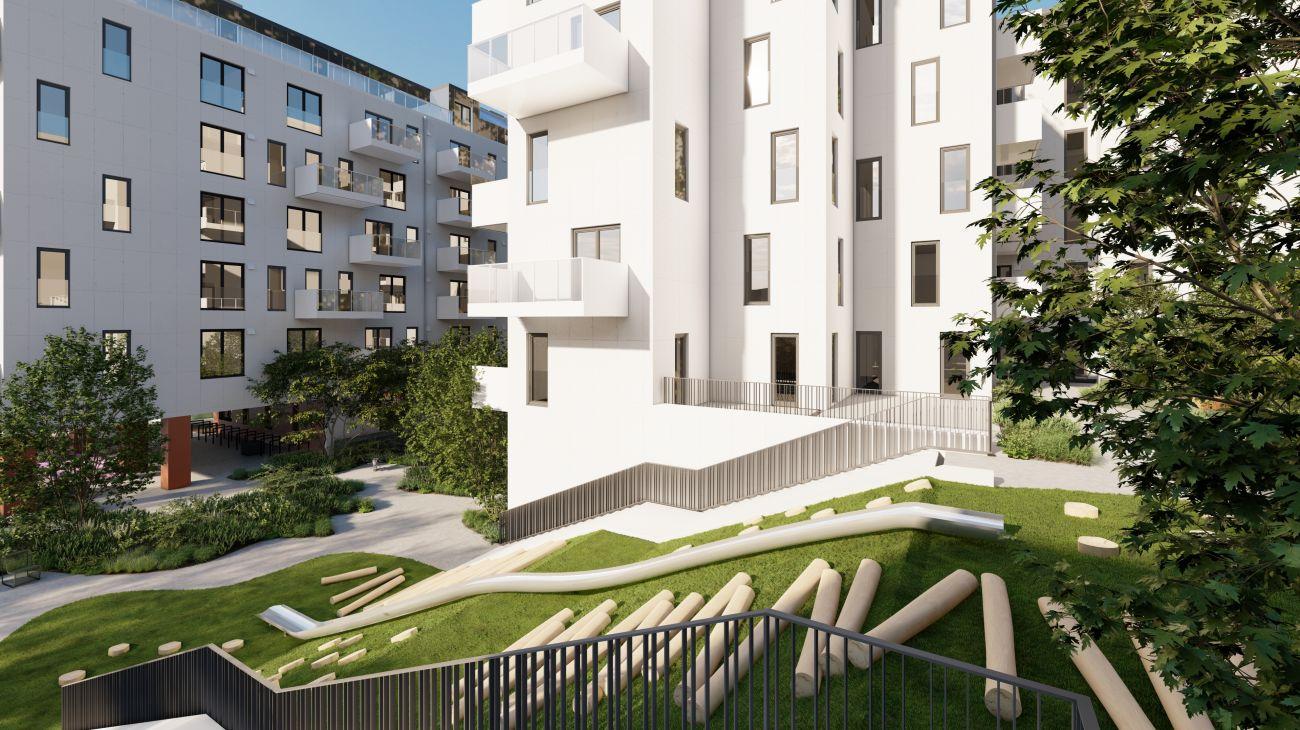We offer to buy an apartment in the ambitious "Heart of Hanza" project.
The multi-apartment complex "Heart of Hanza" is located in the very heart of Riga - on Hanza Street - between the pearls of Riga's art nouveau style and the modern business quarters of Skanste. At the moment (1.04.2025), almost 40% of the apartments have already been reserved or sold, and their prices start at 199 thousand euros.
Prices per square meter are from 3000 eur-3100 eur per m2 (on the 2nd floor) to 4200 eur per m2 (on the 7th floor). Prices are offered with white finish. It is also possible to purchase the final interior decoration, from the developer, at prices from 1000 - 1200 eur per m2, with a separate decoration contract.
We are currently offering to reserve apartments and conclude a contract in the Heart of Hanza project, Riga, Hanzas street 3b. The building will be put into operation as an energy-efficient, A-class residential building with 127 apartments, the area of which will vary from 45 to 350 square meters. The location of the building is in the very heart of the city, it is in the protection zone of the UNESCO world heritage of the historical center of Riga and in the territory of the city-building monuments of national importance with excellent city infrastructure.
Currently, the apartments are offered for reservation (by paying 20% of the property value) with white/gray finish, with built-in apartment partitions, communications for bathrooms and installed power supply and lighting networks, without final decorative finishing. Each apartment has an individual air cooling system, cooling pipelines and risers will be built up to the border of the apartment. The apartments will have a heating system with a heating unit in the basement of the building and Purmo radiators as heating elements.
For the convenience of residents -1. storage rooms, parking spaces for cars and motorcycles/scooters, bike racks, as well as charging stations for electric scooters and electric cars will be available on the first floor. Three office spaces with an area of 350 m² and four commercial spaces with an area of 1645 m² are planned to be built on the first floor of the building, where a mini-store, a bakery or a cafe, a kindergarten and a fitness center are planned.
Most of the apartments will be equipped with balconies and terraces from 4 square meters to 125 square meters in size. Panoramic windows are designed for the apartments, which will ensure enough daylight in each apartment.
The authors of the project have taken care of a safe and green urban environment for families with children, creating a green recreation area in the closed courtyard of the house with various greenery, well-equipped rest areas and children's playgrounds, and the yard is not intended for car traffic.
Energy efficiency and the comfort of the residents are also an essential prerequisite for choosing a property here. High-efficiency thermal insulation materials will be used in the construction and each apartment will have an autonomous ventilation/recuperation system with heat energy recovery to ensure maximum efficiency and comfort with the least possible energy consumption and resources.
The location of the Heart of Hanza project is in the very center of the city, next to Riga's popular Quiet Center.
The facade of Hanza Street will be illuminated, the sidewalks will be arranged, and the busy shopping alley will create a safe and orderly environment for the residents of the neighborhood and visitors to the city from early in the morning until late at night.
The entire infrastructure of the city is within walking distance, including Dailes Theatre, Rimi Olympic Center, a convenient public transport network, supermarkets, small "boutiques", coffee shops and fine dinning restaurants for various tastes.
Call, to make an appointment at the our office to choose the position of the apartment, the floor and the ideal layout for your needs!
