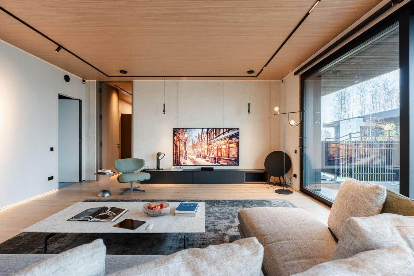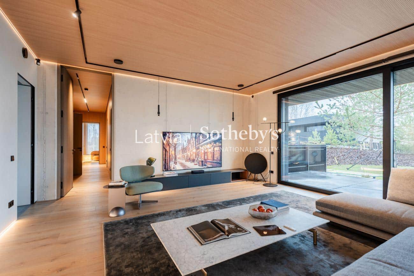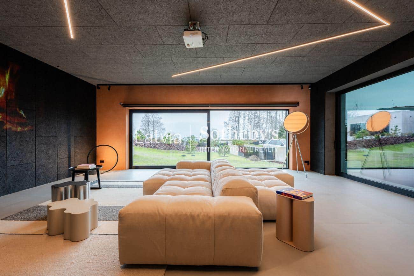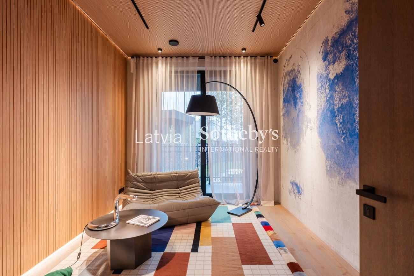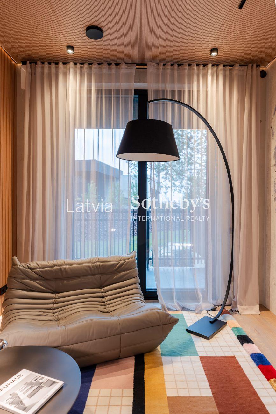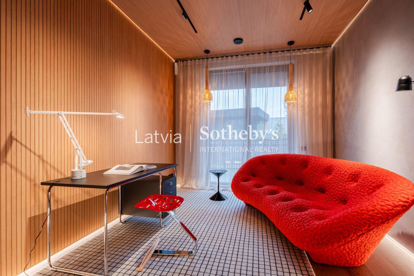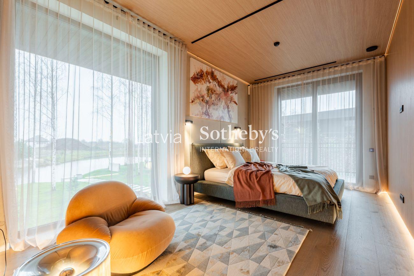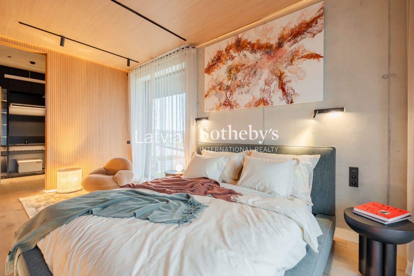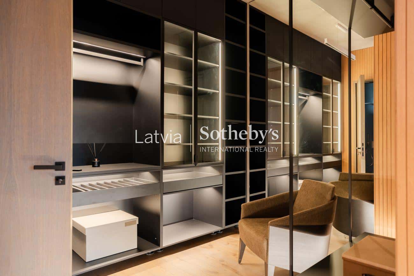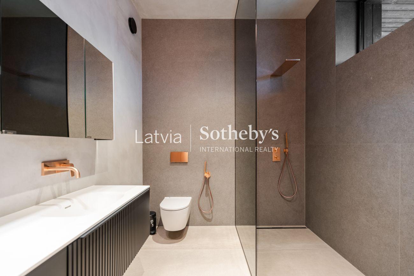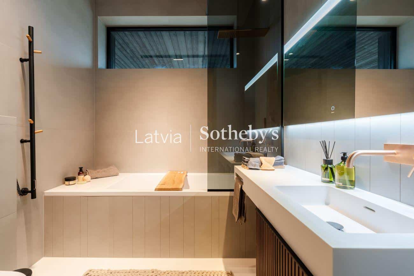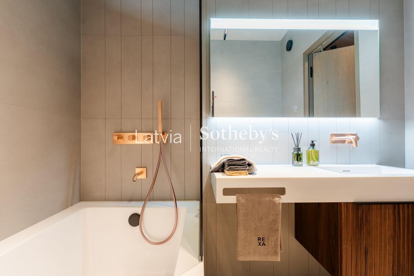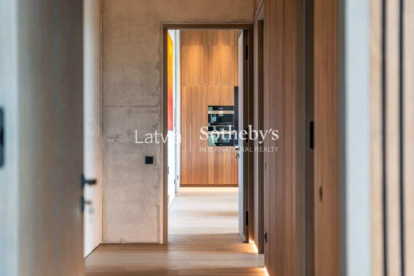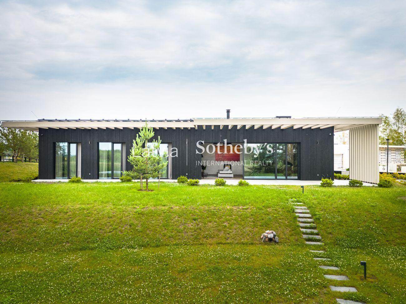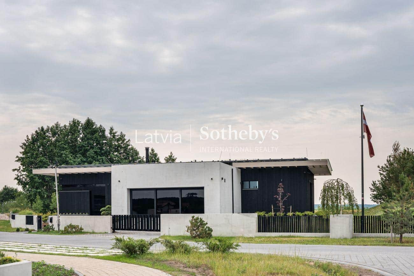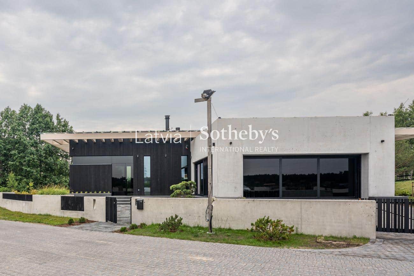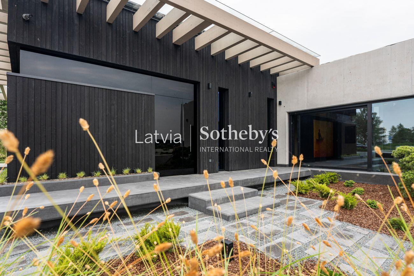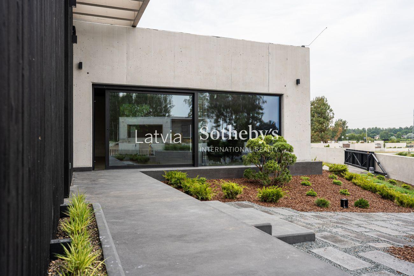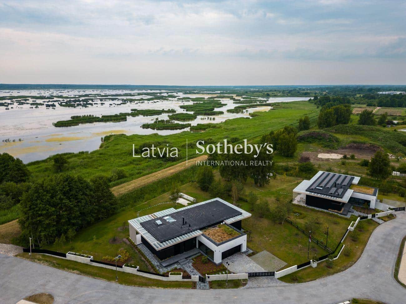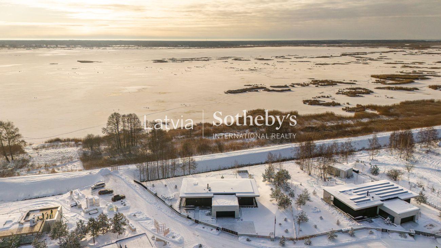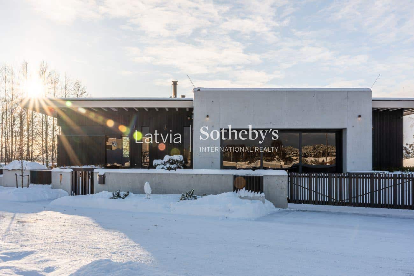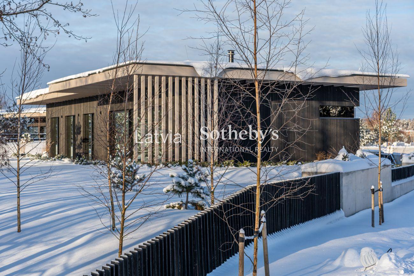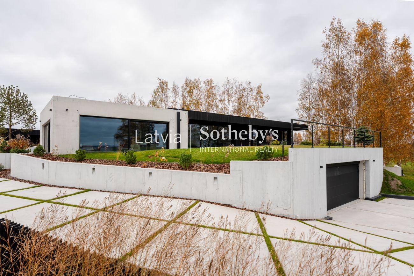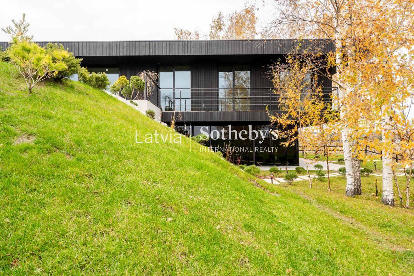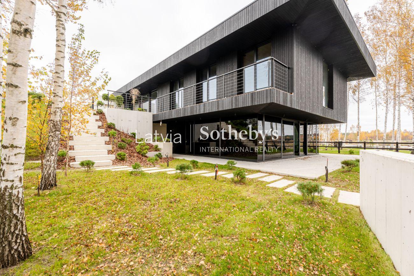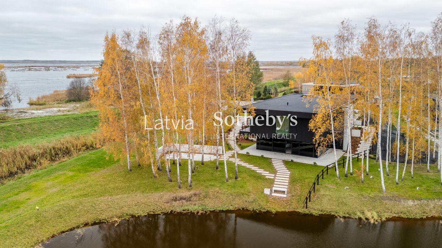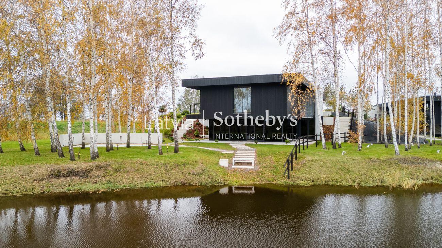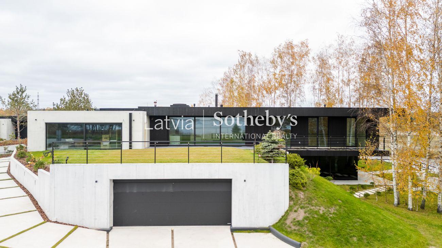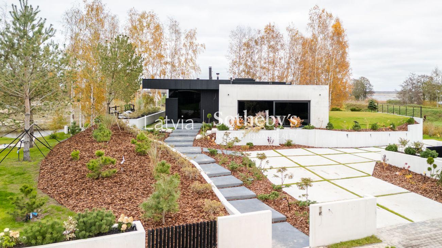KAIGAN VILLAS is a modern development infused with cutting-edge technologies and designed to meet the highest contemporary standards. It merges modern living with harmonious interaction with nature. Located just a 15-minute drive from Riga, KAIGAN VILLAS is situated in Spuņciems, a picturesque area nestled between the Lielupe River and Lake Babīte – a truly enchanting place that offers serene quiet and a peaceful daily rhythm.
Concrete, glass, wood, high-quality finishes and furniture combine sustainability with natural aesthetics, further enhanced by the surrounding landscape – open waters, pine trees, reeds, and birdsong.
The 405.3 m² villa is divided into two parts. On the first level, there is a compact apartment, office, or studio with a private paved terrace of 42.7 m². The second level features a 287.1 m² villa with a 48.7 m² terrace facing the picturesque Lake Babīte. The entrance opens into a spacious foyer that flows into a large living area with a built-in walnut Leicht Bossa kitchen and Miele appliances integrated into the smart home system. The house includes 3 bedrooms, 2 bathrooms, and a guest WC. There are also several utility and technical rooms. The master bedroom includes a walk-in wardrobe with custom-built furniture and a private bathroom. The glassed-in garage for two cars can be converted into a studio, office, or gym. Flooring is made of 240 mm wide oak planks, with lime wood slat ceilings and oak acoustic panels.
The villa is equipped with a geothermal heating system. M-tec systems heat pumps ensure an optimal indoor climate with minimal renewable energy costs. Ventilation, air conditioning, and heat recovery are provided by Zehnder Group systems.
The home’s façade features exposed concrete and charred Siberian larch. Windows and façades use Schüco systems and energy-efficient glazing.
Kaigan Villas architecture, design, and equipment can be described in three words – modern, energy-efficient, and technological!
The KAIGAN VILLAS project consists of 26 private homes, thoughtfully placed on a spacious land plot to ensure a sense of openness, privacy, and freedom for each resident. Designed as an autonomous, self-sufficient community, the village is equipped with individual water supply, sewage, and heating systems, utilizing renewable energy sources. The integration of the latest technologies in the construction process is a key element of KAIGAN VILLAS, ensuring both sustainability and daily comfort for residents.
Respecting the 21st-century ecological mindset and the desire for a greener lifestyle closer to nature, each home guarantees energy efficiency: an innovative geothermal heating system and superior quality insulation for the roof, façade, and foundation. All homes are equipped with smart technologies, allowing residents to control the indoor climate, temperature, lighting, privacy, and other functions remotely via their smart devices.
The KAIGAN VILLAS project features minimalistic, visually impeccable architecture that blends harmoniously with the surrounding nature. Inspired by the nearby UNESCO-protected ecological landscape of Lake Babīte, this influence is evident in the refined design of the chestnut-colored homes, private gardens, and the landscaped environment. A peaceful pond sits at the heart of the private community, and each villa enjoys stunning views of the scenic lake. Both private gardens and shared green spaces are thoughtfully landscaped, maintaining appropriate distances between homes to provide a genuine sense of privacy and seclusion.
KAIGAN VILLAS is a perfect home for those whose daily lives unfold in the bustle of the city, but who seek to end their day and spend their weekends in a calm, nature-embraced environment.
