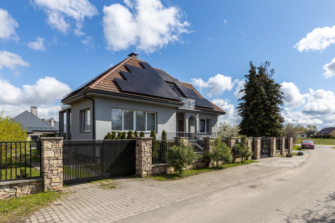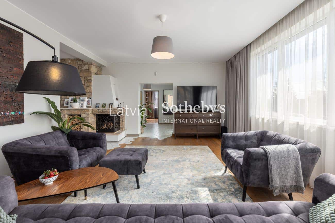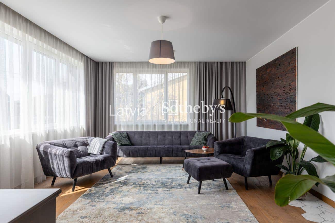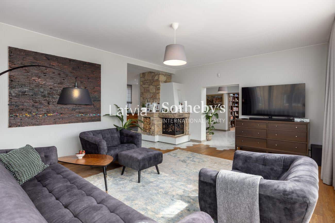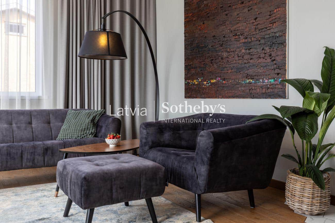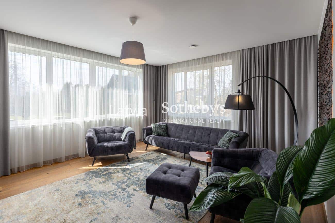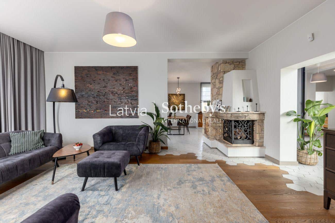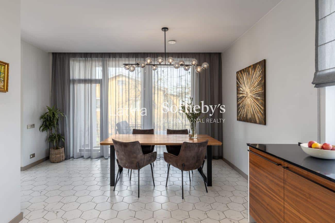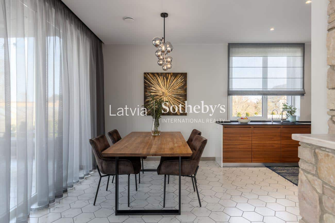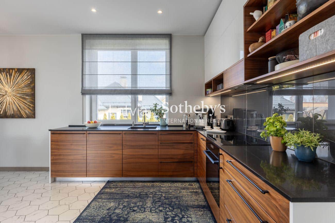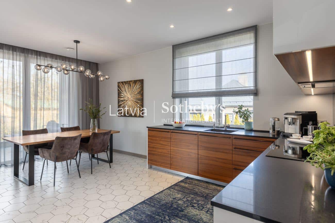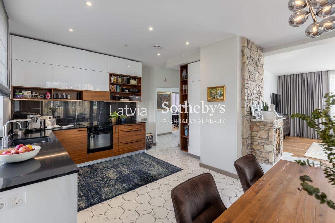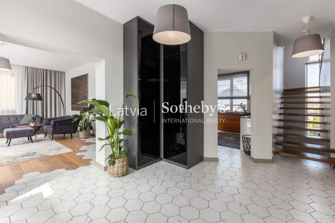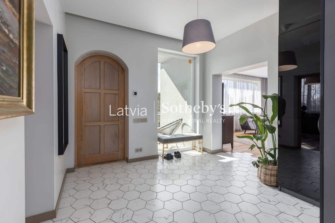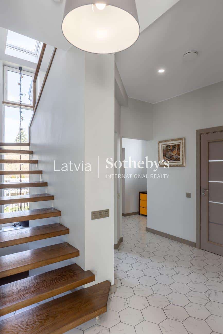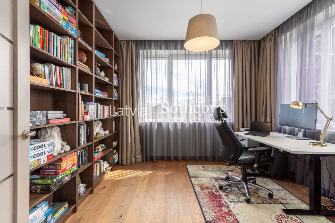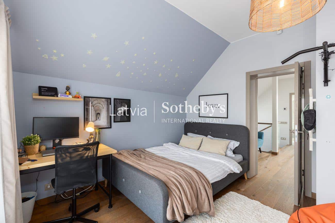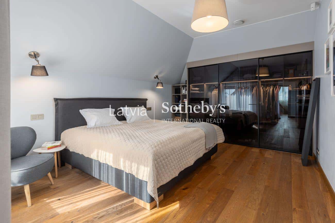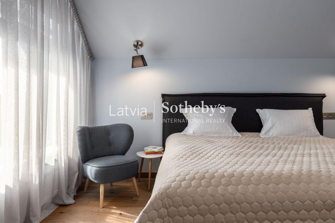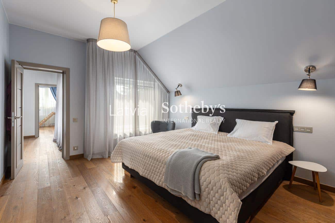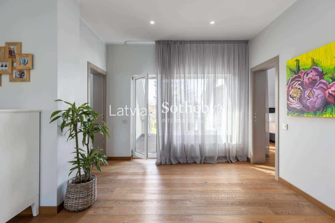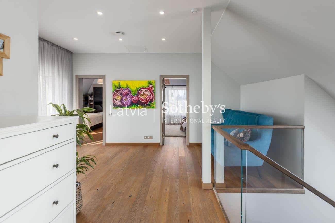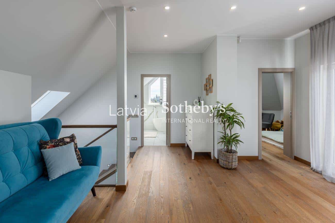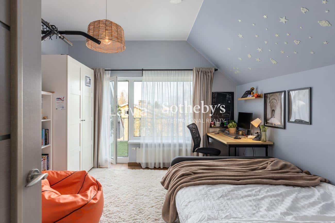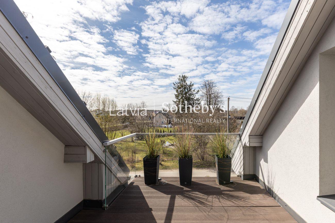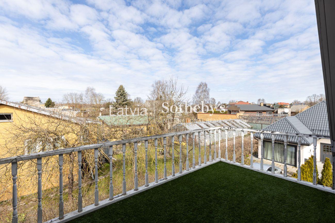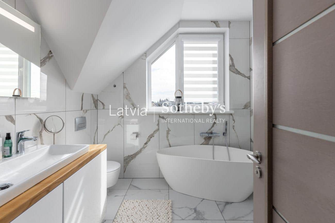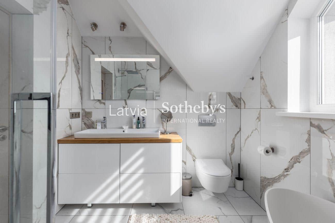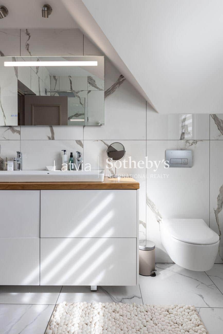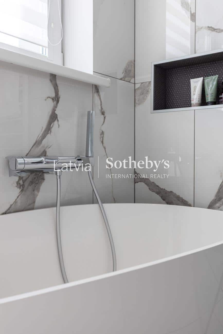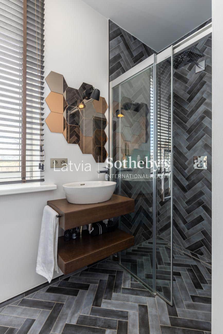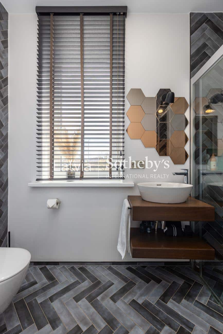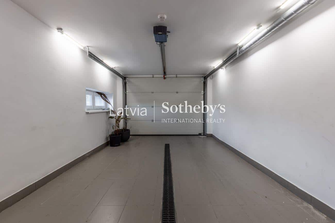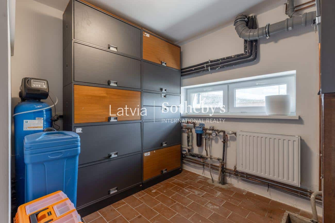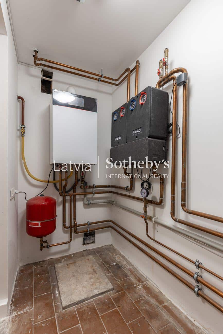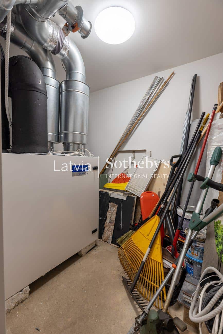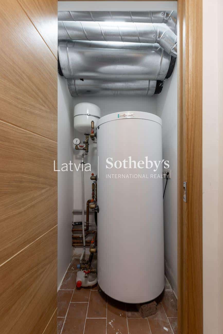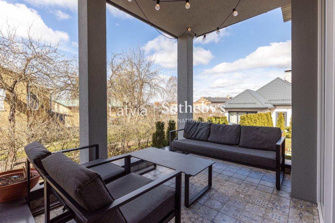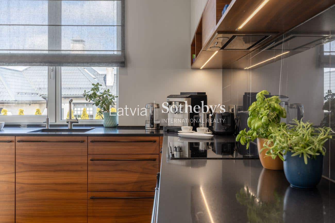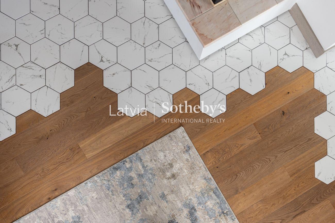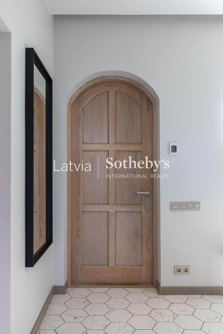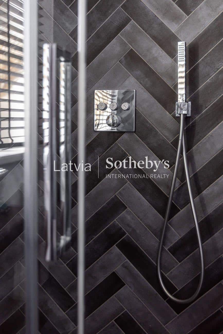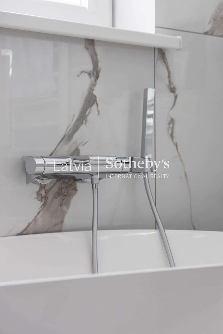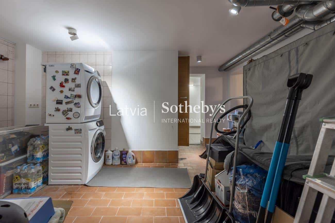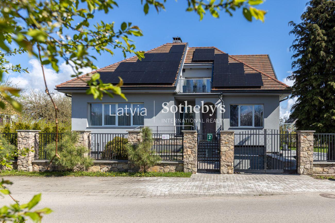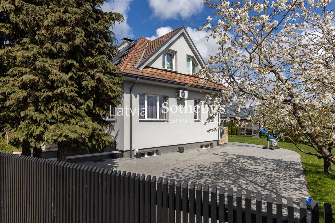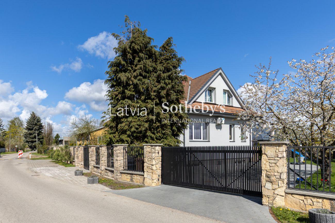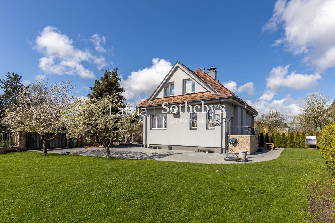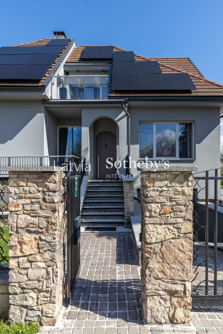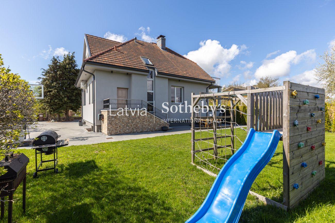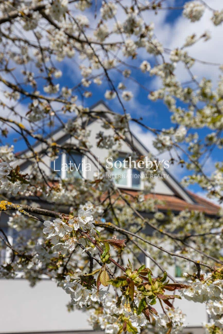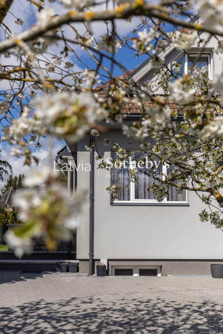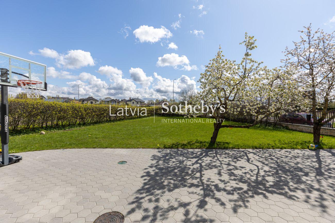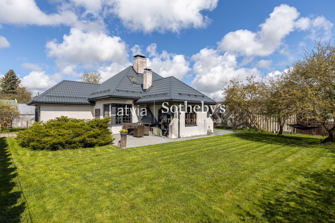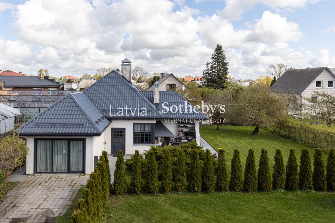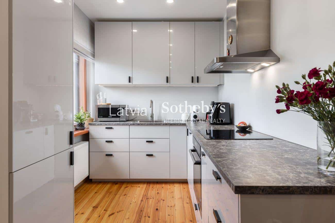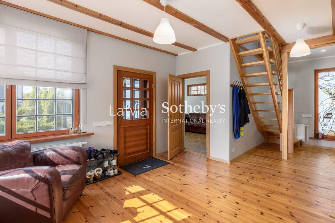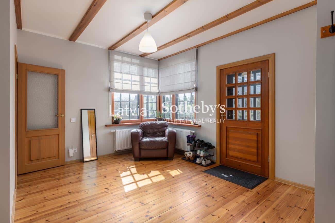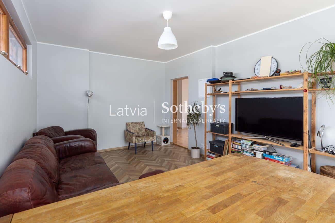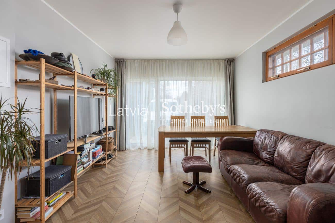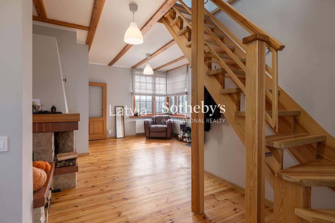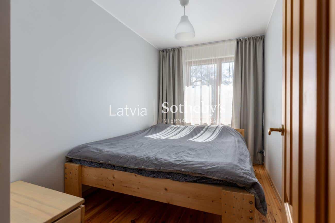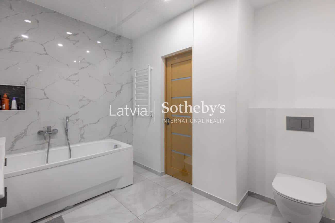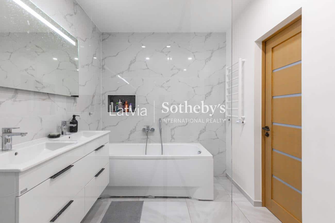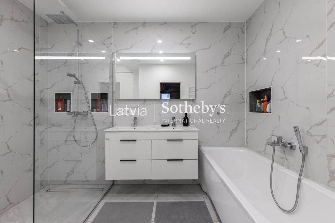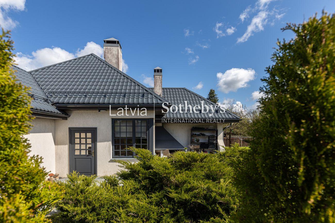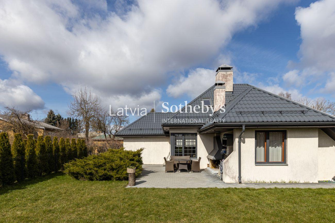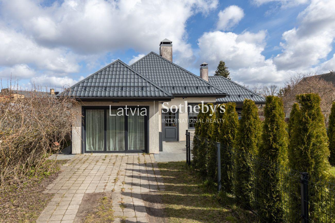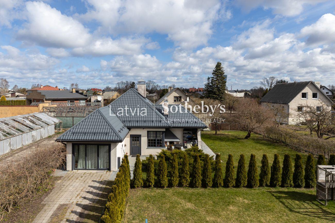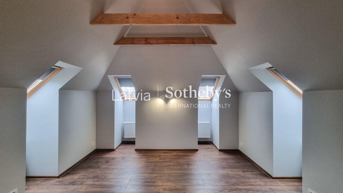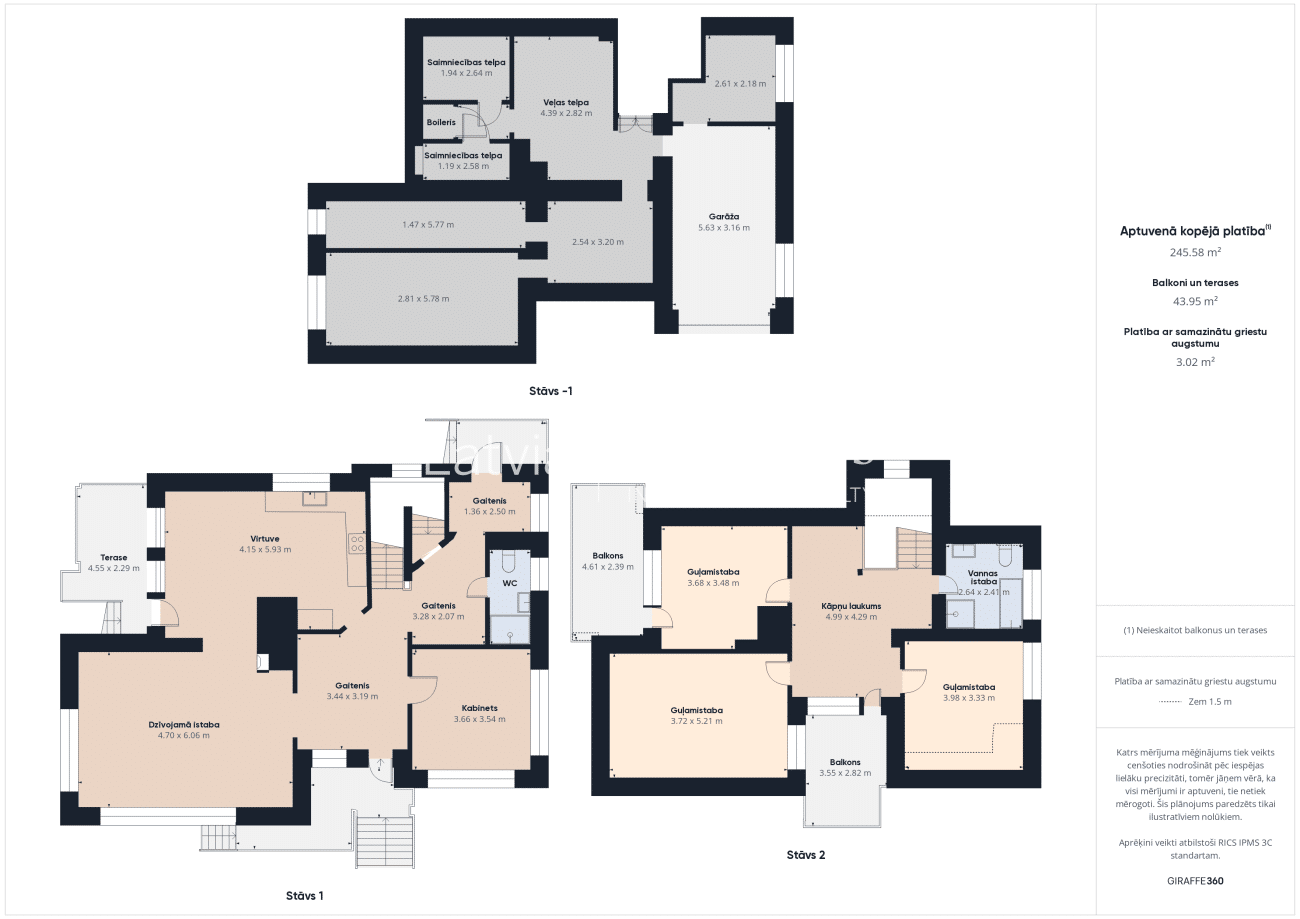Great family property in the Mārupe
Price
450 000 €Area
276 m2Land plot
1 705 m2Bedrooms
6Bathrooms
3Two quality renovated houses for sale, with carefully thought-out design and comfort in a well-maintained property in Mārupe. The houses are located on one 1705 m2 plot of land, are separated and are used independently with separate entrances and gardens. Ideal for a large family who wants to live next to each other, but separately, or for a buyer who understands that by purchasing two houses and renting one, half of the property value is recovered.
Property advantages:
- Excellent location in the central part of Mārupe with good infrastructure (asphalted street with lights), at the same time there are forest trails and swimming areas nearby.
- Quiet, peaceful and safe surroundings - ideal for family life.
- Cozy, tasteful and high-quality environment - thoughtful and sophisticated design with the highest quality technologies.
- High-quality and durable houses, built with high-quality materials, thinking about the needs of the family.
Total land area: 1705 m².
The area of the largest house is 276 m² and its layout:
- First floor (93 m²): spacious living room with fireplace and large windows connected to the dining area and kitchen with access to the terrace. The entrance hall merges with the living room, making the first floor fully habitable and spacious for everyday use. In addition to the above, the first floor has a study, shower/WC and utility room with access to the garden.
- Second floor (74 m²): living room with balcony and view of the distant roofs of Mārupe, three bedrooms, bathroom with shower and bathtub.
- Basement (84 m²): spacious rooms for a garage, utility room, technical rooms and storage. Possibility of creating a sauna and a relaxation area.
There is a spacious terrace next to the house.
Materials, design and functionality:
- Solid concrete foundations, insulated external walls of aerated concrete, roof structure made of wood and tiled roof covering.
- Light gray interior walls.
- Dark brown oak parquet in living rooms, bedrooms and study.
- Designer tiles in the first floor hallways, kitchen and first and second floor bathrooms.
- Large built-in kitchen with all necessary appliances and black stone countertop.
- Grohe built-in shower systems in both bathrooms.
- Villeroy-Boch plumbing.
- The second floor bathroom has both shower and bath parts.
- Custom-made wooden exterior doors.
- Tempered glass stair railing.
- Horman garage door.
- Large fireplace in the living room.
Warmth and fresh air:
- Very well and economically heated rooms, provided by underfloor heating on the first floor, radiators on the second and basement floors.
- The house has an efficient recuperation/ventilation system, which always provides fresh air in the rooms.
- Safe and easy-to-use Viessmann gas heating with remote control.
- Pleasant coolness in the hot summer months is provided by the air conditioner.
Energy, water technologies:
- 3-phase electricity connection.
- Gas connection.
- Solar panels, 11 MW.
- Smart home potential (low-current wires are laid to all sockets and switches).
- Mārupe water and sewage, a separate meter for watering the garden, using which you do not have to pay for sewage.
- Water filtration system, which makes the water softer, thus creating a more pleasant washing and keeping the plumbing undamaged.
Security:
- Alarm sensors in all rooms and alarm control on each floor of the house.
Garden and outdoor recreation area:
- Paved courtyard, possibility of parking three cars.
- Automatic gate.
- Garden lighting.
- Basketball hoop.
- Hedge, thuja and cherry trees.
The area of the smallest house is 146 m².
House layout:
- First floor (88 m²). Living rooms with large windows and access to the garden and fireplace, spacious kitchen with everything you need, one bedroom, small study / children's room, bathroom with bath, shower, WC, separate room with another WC, utility room with access to the garden.
- Second floor (27 m²): spacious and enjoyable bedroom with six skylights.
Materials, design and functionality:
- Concrete foundations, aerated concrete walls, roof structures made of wood and gray metal roofing.
- Light plank floors in living rooms, kitchen, bedrooms and hallways.
- Designer tiles in hallways, bathrooms and technical room.
- Large built-in kitchen with all necessary appliances.
- Grohe built-in shower systems in the bathrooms.
- Villeroy-Boch plumbing.
- Natural wooden interior and exterior doors.
- Wooden windows.
- Wooden stairs.
- Mosaic glass.
- Large fireplace in the living room and on the terrace.
Warmth and fresh air:
- Economically heated rooms with underfloor heating on the first floor and radiators on the second floor.
- Safe and easy-to-use Daikin air-to-water heat pump.
Energy and technology:
- 3-phase electricity connection.
- Gas connection.
- Water filtration system that softens the water, thus creating a more pleasant bathing experience and keeping the plumbing intact
Garden and outdoor seating area:
- Paved terrace facing south and with a fireplace.
- Automatic gate.
- Garden lighting.
- Hedge, thuja, plum and apple tree.
Great family property in the center of Mārupe.

