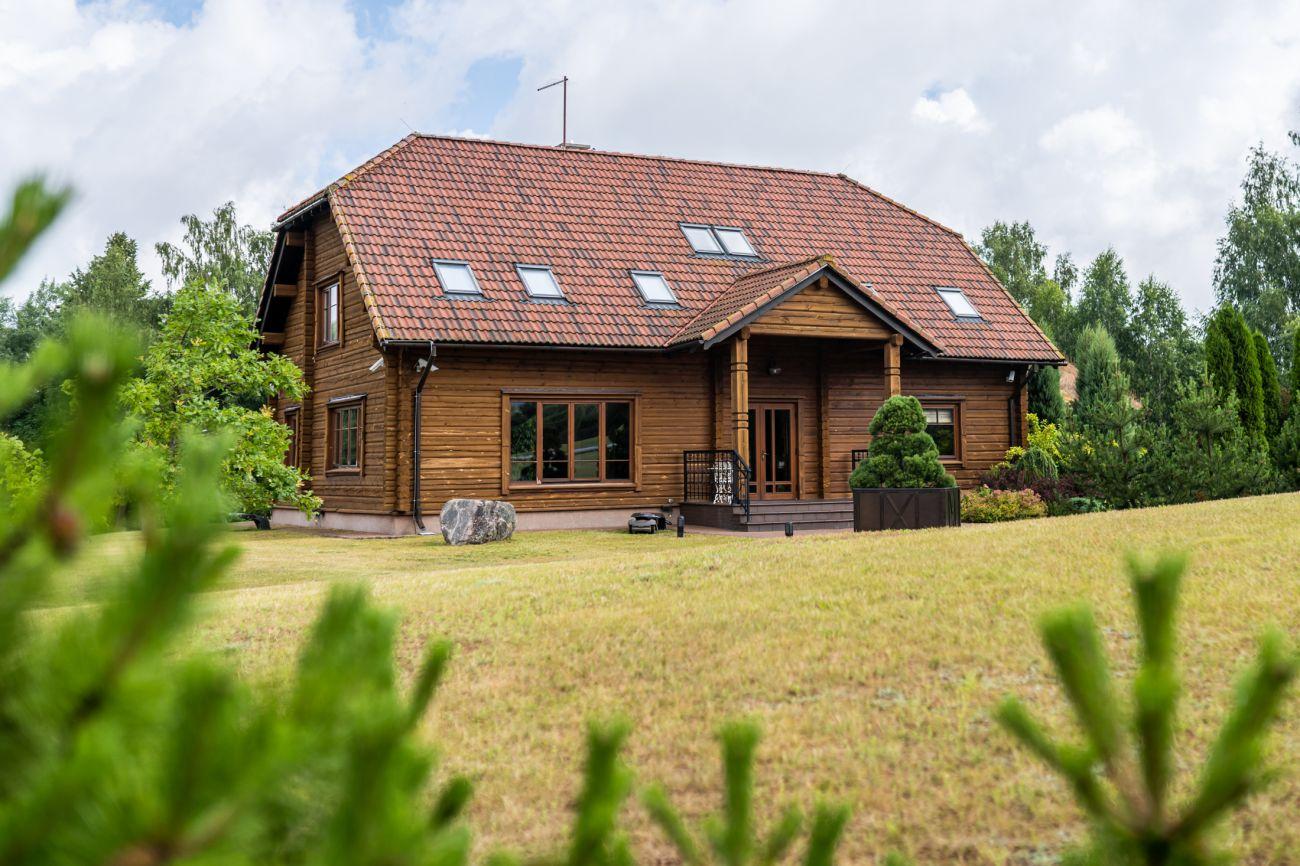For sale - Rural property in Rauna parish - Raunas Krasti. Since there are no other homesteads in the immediate vicinity, only the wonderful nature, everyday life here is described as truly quiet and peaceful.
The property is located only 2 minutes by car and 10 minutes by foot from the city center of Rauna, 100 km from Riga on an asphalt road.
Rural property consists of:
- 11 ha plot of land, next to Rauna river
- Two-story residential houses with a total area of 278 m2
- Outbuilding with garage (53.8 m2), shed (32.8 m2) and basement (23.8 m2)
- Two fish ponds
- Asphalted driveway, paved roads between buildings
- Swimming places
The foundations of a two-story residential house are made of reinforced concrete, exterior walls of a log house, and a tiled roof. City sewerage, water from own well, heating - ground source heat pump. Four robotic mowers take care of the vast green area. The house is equipped with a security and fire protection system and an alarm system. Internet connection of TET has been established.
On the first floor of the residential house - a hall, a living room with a fireplace, a spacious kitchen with a wood-burning stove, a bright office, a guest toilet. From the kitchen area there is an exit to the rest room, where there is a sauna room, pool room, access to the utility and heating room. The house has a main entrance and a courtyard entrance that leads directly to the lounge area.
The second floor has a total of 3 bedrooms and 2 bathrooms. In one part of the house there is a master bedroom with total area o 29.6 m2, from it there is a separate exit to the wardrobe room and the bathroom. In the second part of the house there are two more bedrooms and a bathroom with a bathtub.
House has many and very large windows, which make the house sunny and bright, and a uniform interior is observed, dominated by wood material and its color.
The two-story auxiliary house is built from expanded clay blocks with board cladding and a green roof. This building also has 2 floors: first floor and basement 23.8m2. On the first floor there is a garage for two cars (53.8 m2) and a small shed or terrace with a total area of 32.8 m2 m2, which offers a scenic view.
The property is very spacious and well maintained. in the yard there is a fire place, a swing, a drying room. Suitable and ideal for a family with children, as well as with pets, there is a dog aviary in the area between the auxiliary building and the residential building.
There is a possibility to divide this 11 ha plot of land into smaller plots and build on them further.
If you are interested in this property, call us, we will arrange a viewing!
