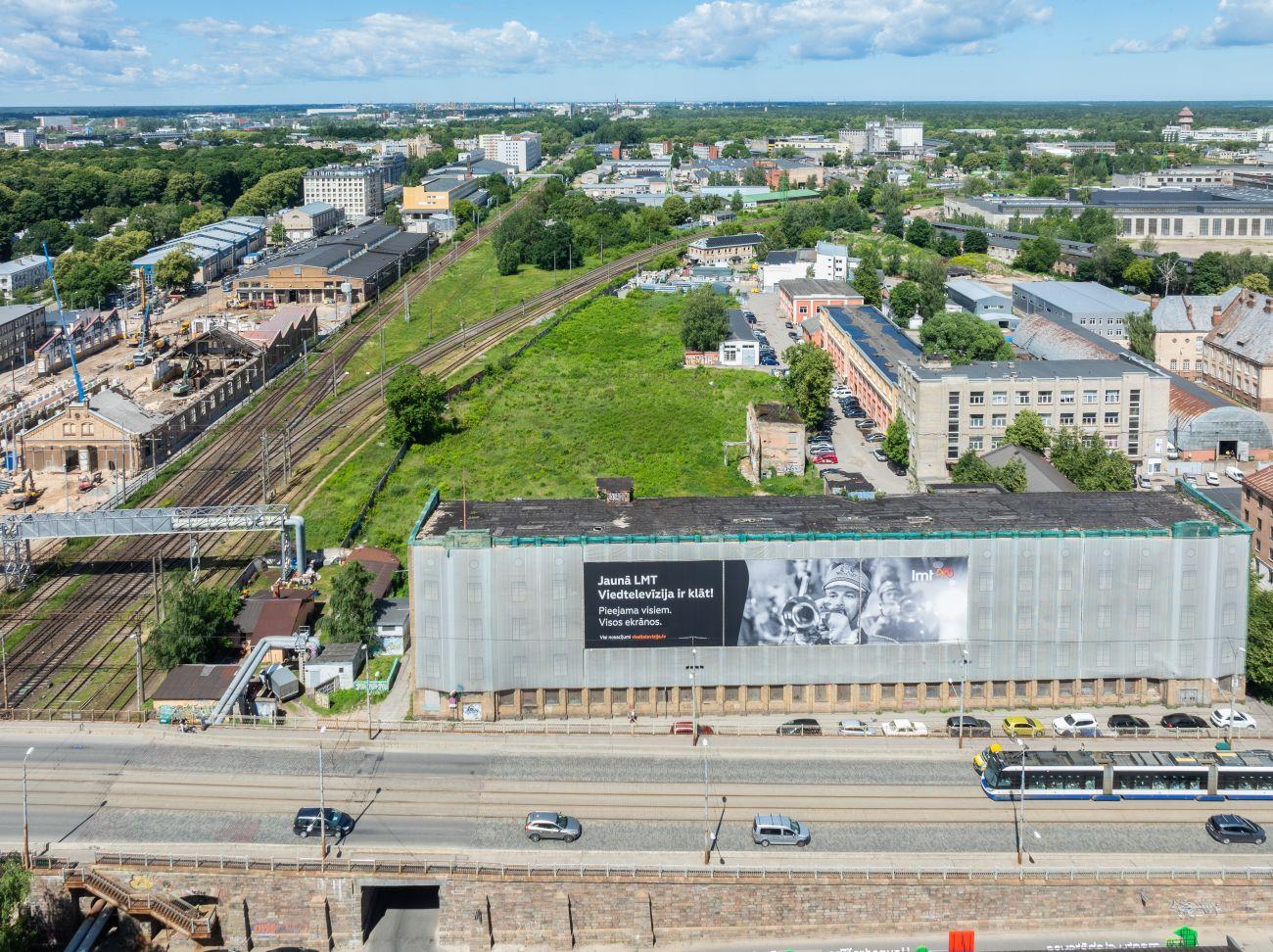To ensure the best experience, we use technologies such as cookies to store and/or access device information. Consenting to these technologies allows us to process data, such as browsing behavior or unique IDs on this site. Refusing or withdrawing consent may negatively impact certain features and functions.
Functional cookies are essential and help you navigate the Website. They enhance the user friendliness of the Website for visitors. These cookies help to support website security and basic functionality.
The technical storage or access is necessary for the legitimate purpose of storing preferences that are not requested by the subscriber or user.
Analytics cookies help us to understand the behaviour of our visitors and the usage of the website. For instance, we can use these cookies to gain insight into how our visitors use our website. This means we can find out what works and what doesn’t, it allows us to continuously improve the website, and measure how effective our advertising and communication is. We use Google Analytics, Google Ads and Mailchimp cookies to obtain an overall view of visitor habits and visitor volumes, and to help improve the overall experience on our website.
The technical storage or access that is used exclusively for anonymous statistical purposes. Without a subpoena, voluntary compliance on the part of your Internet Service Provider, or additional records from a third party, information stored or retrieved for this purpose alone cannot usually be used to identify you.
The Website allows cookies of third party social networks (e.g. Facebook, Instagram, YouTube, Twitter, LinkedIn). This enables you to share content of the website on social networks. These third parties may use cookies for their own purposes. Latvia Sotheby’s International Realty has no influence over how these social media networks make use of your data. For more information regarding the cookies set by the social media networks please refer to their own privacy and cookie policies.
