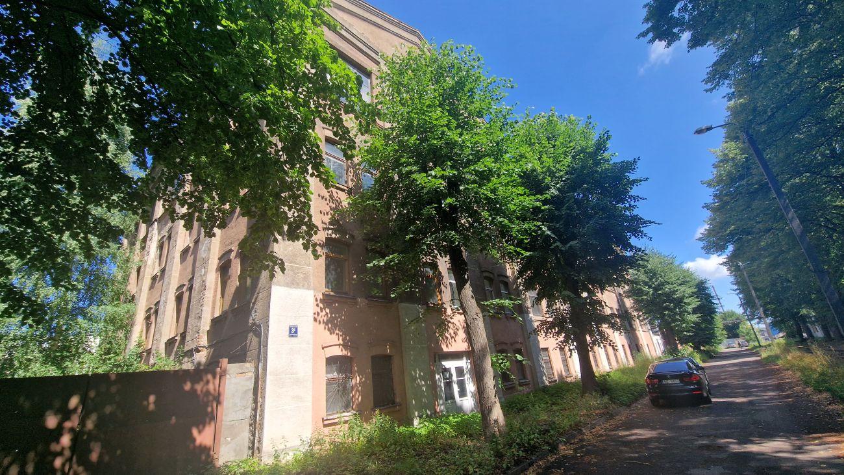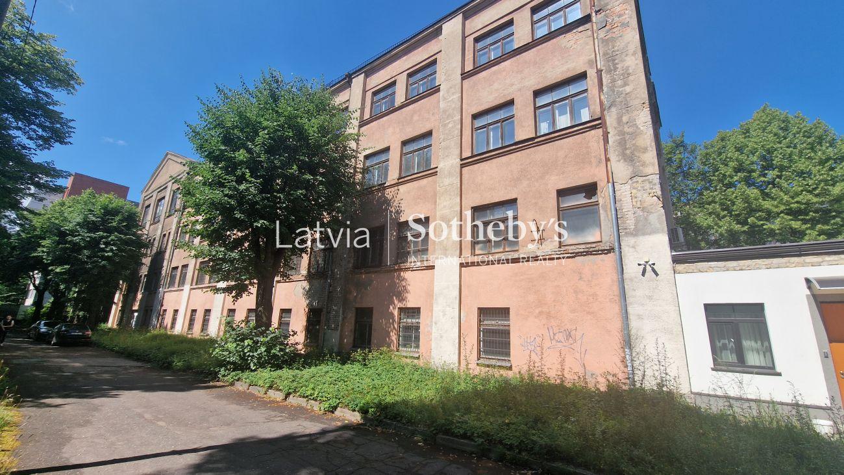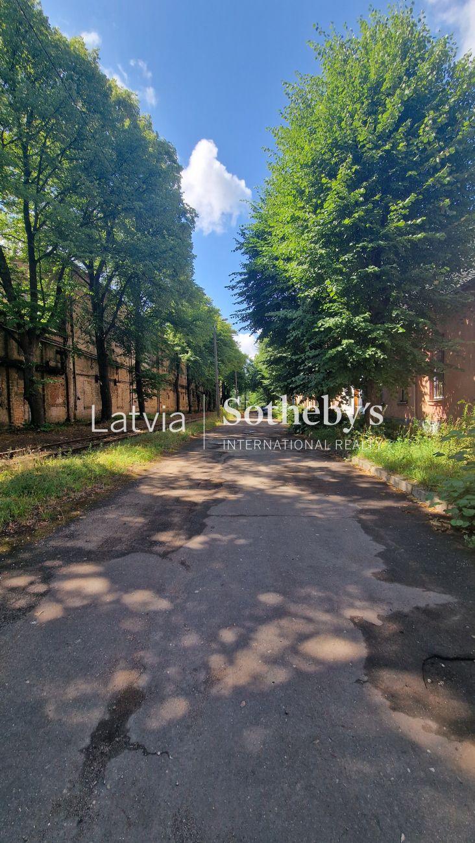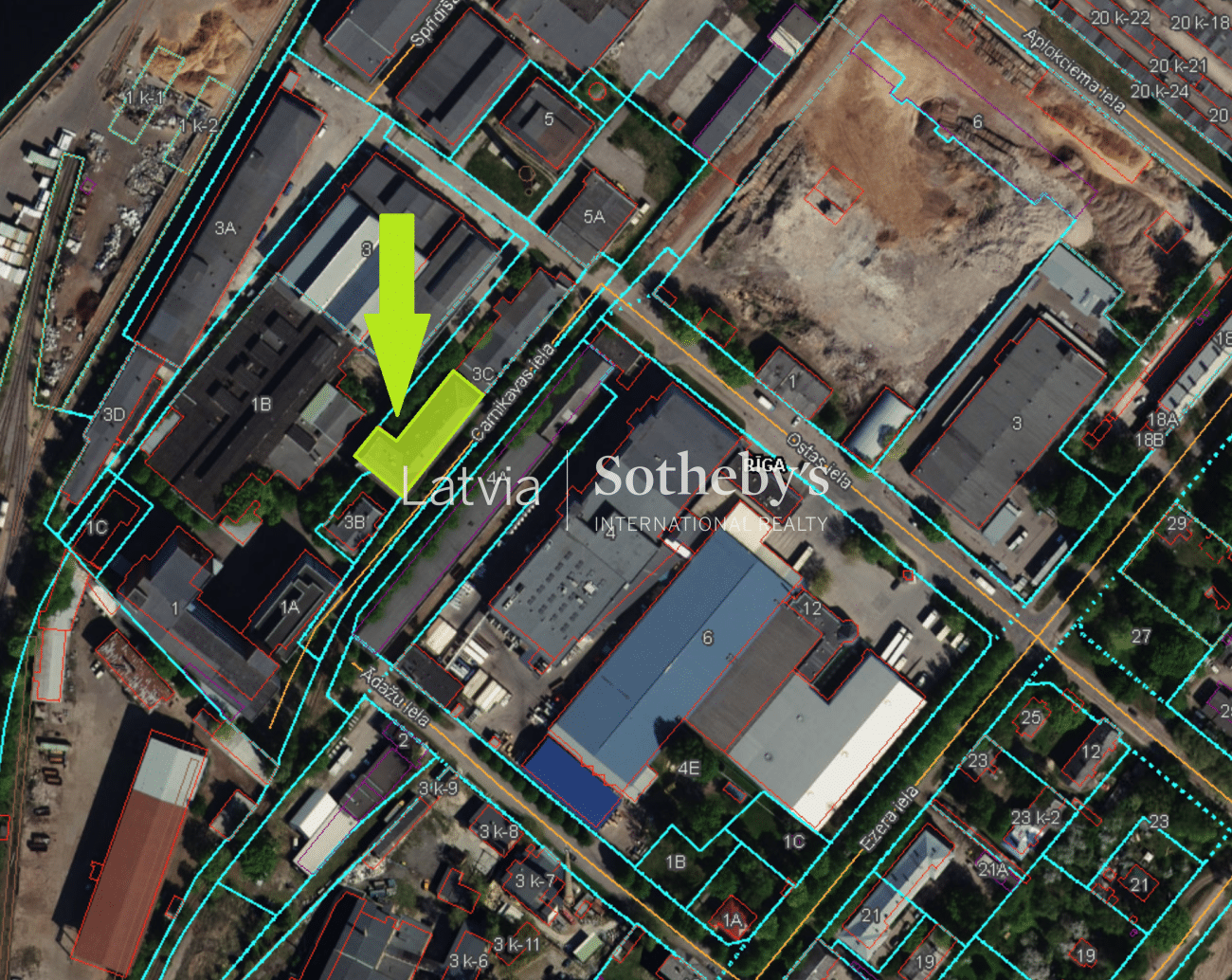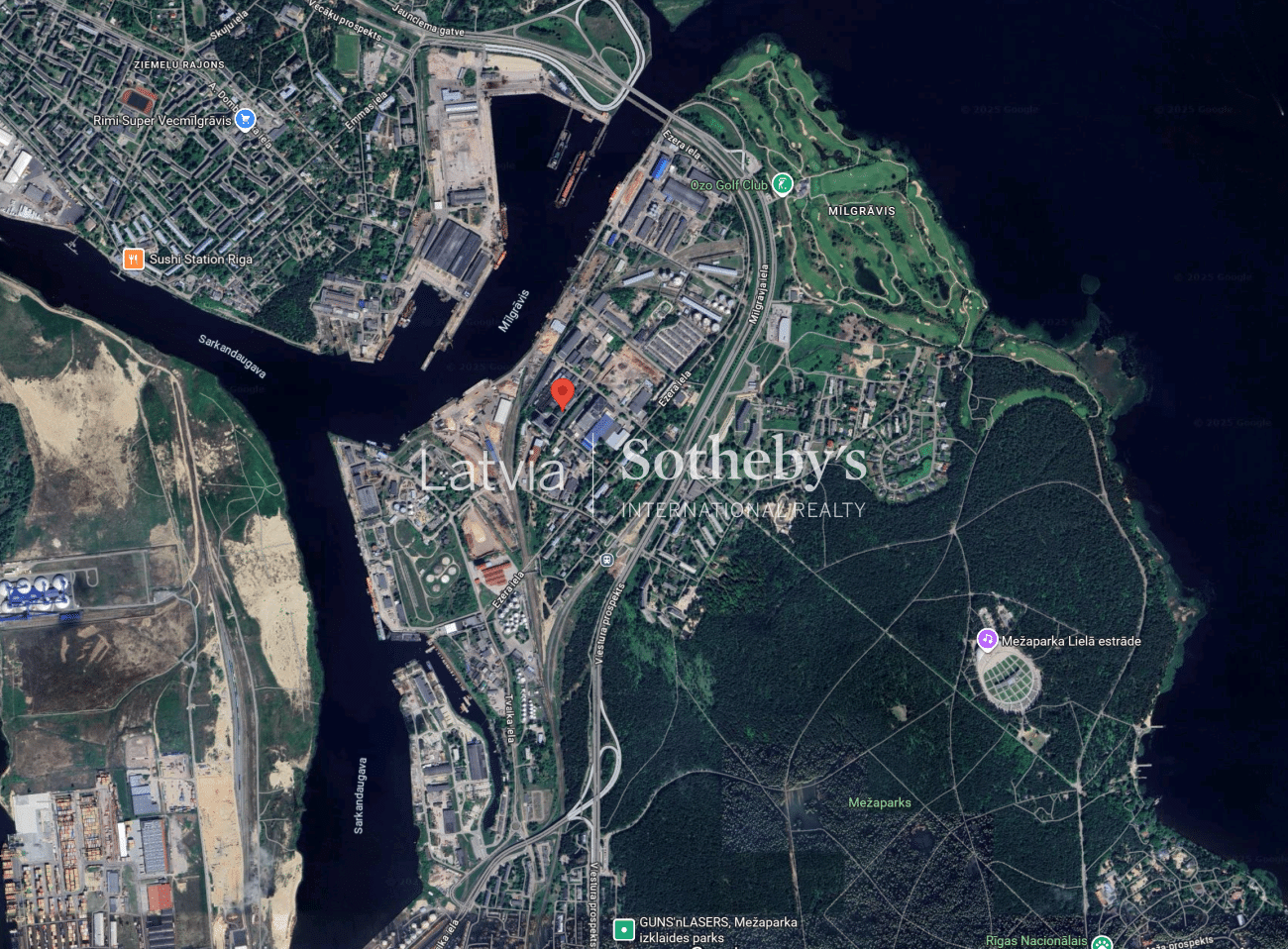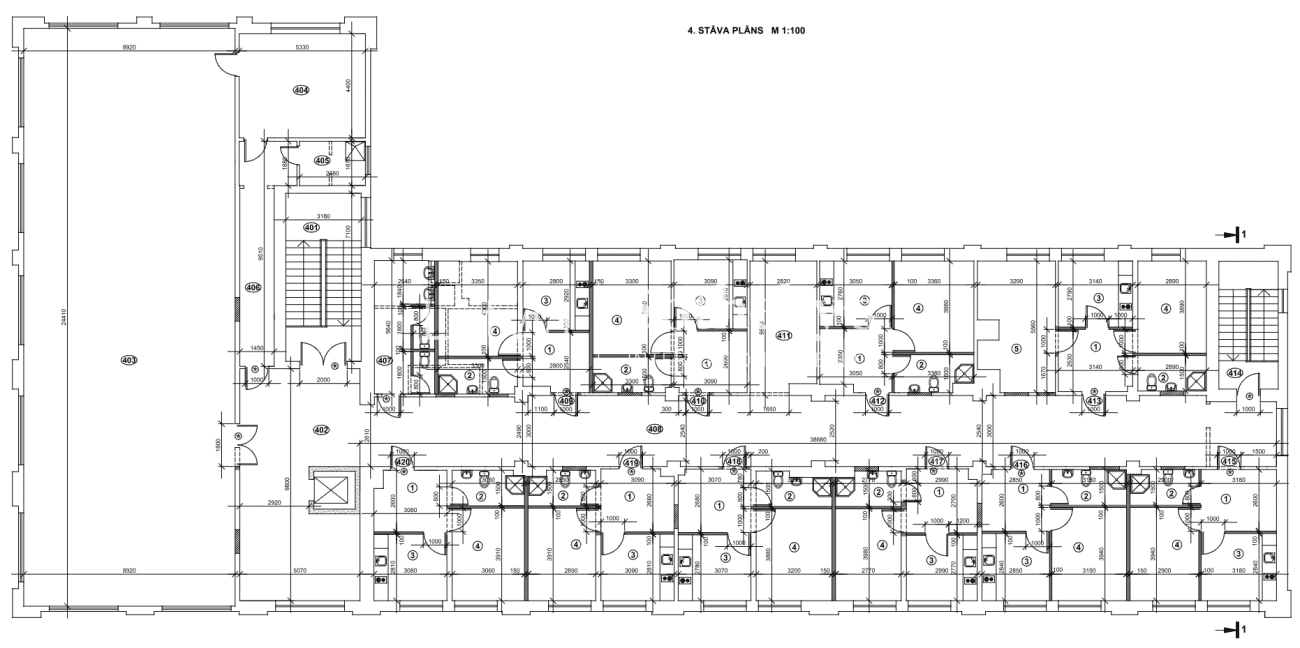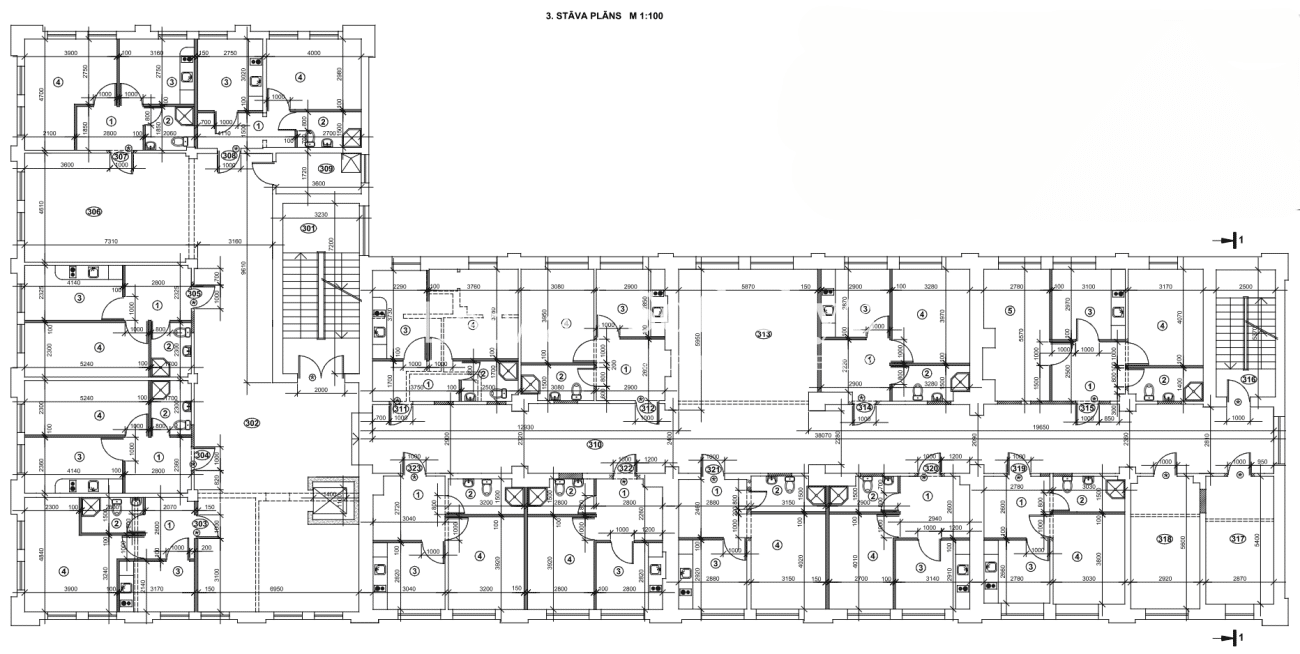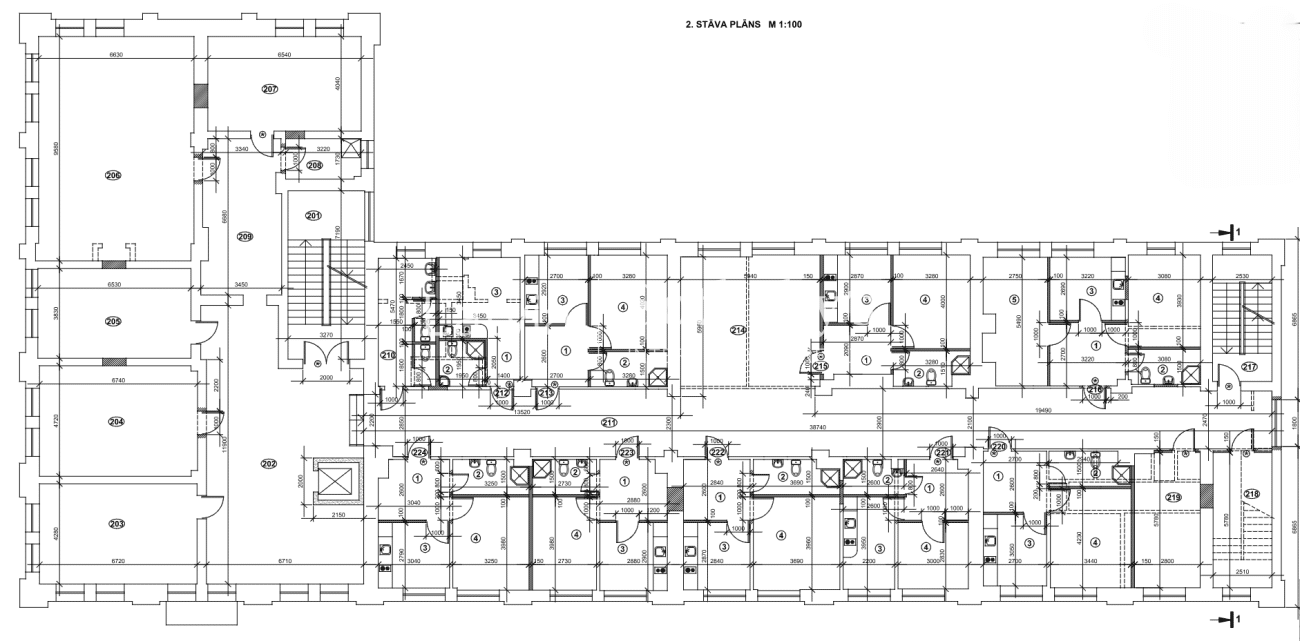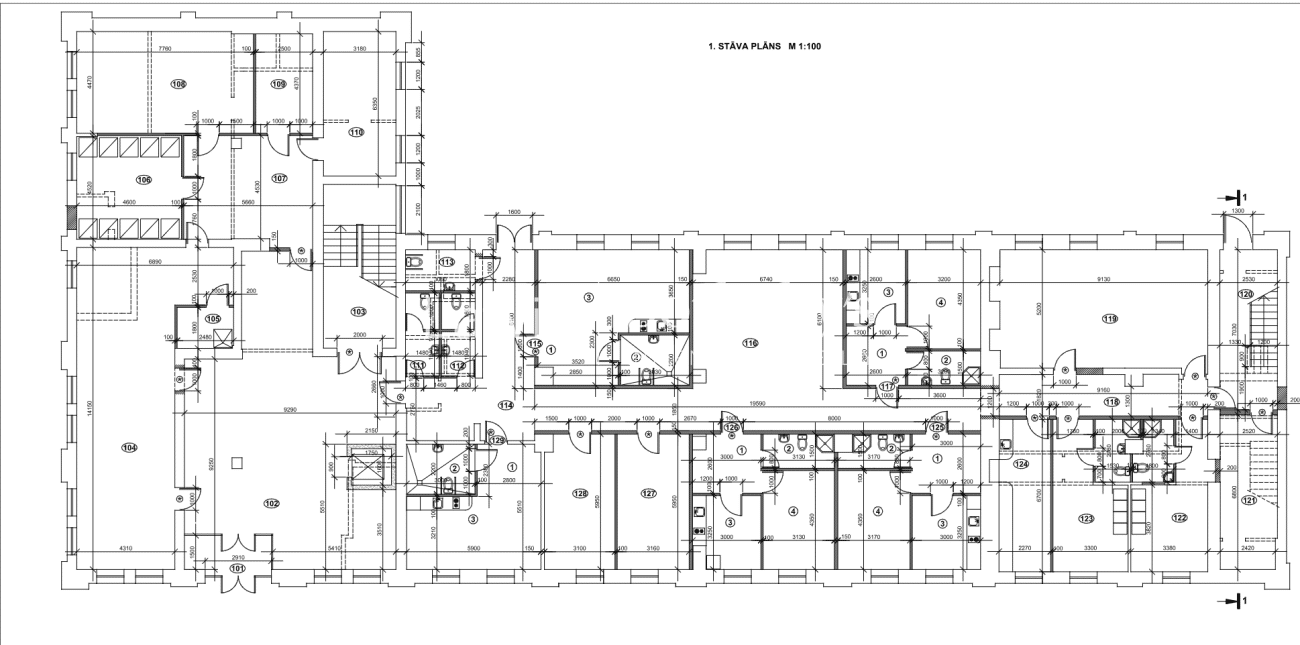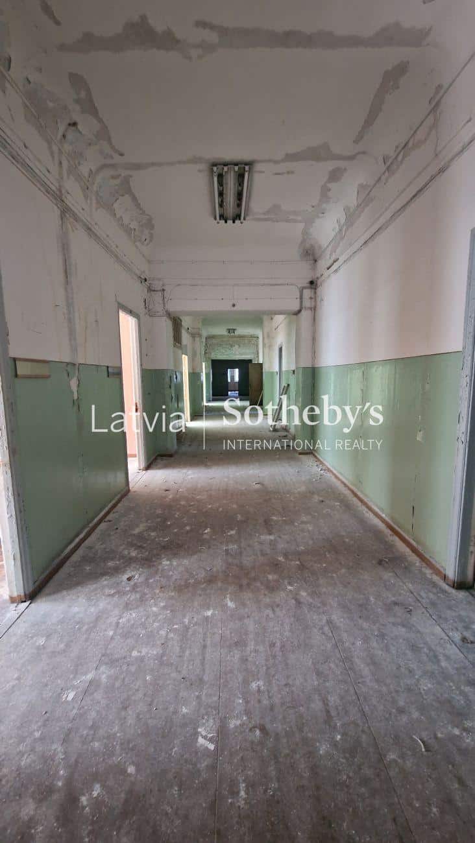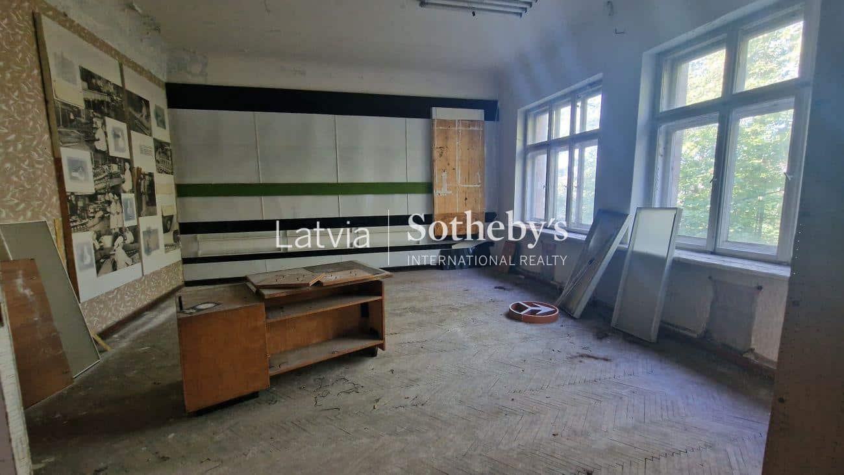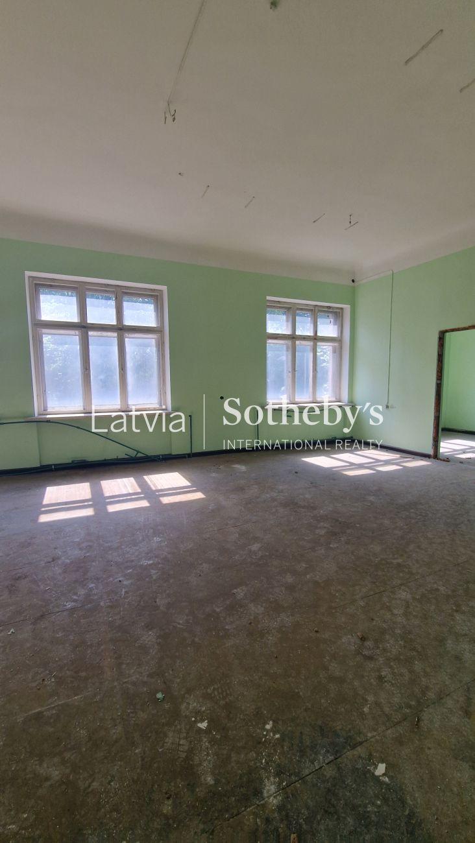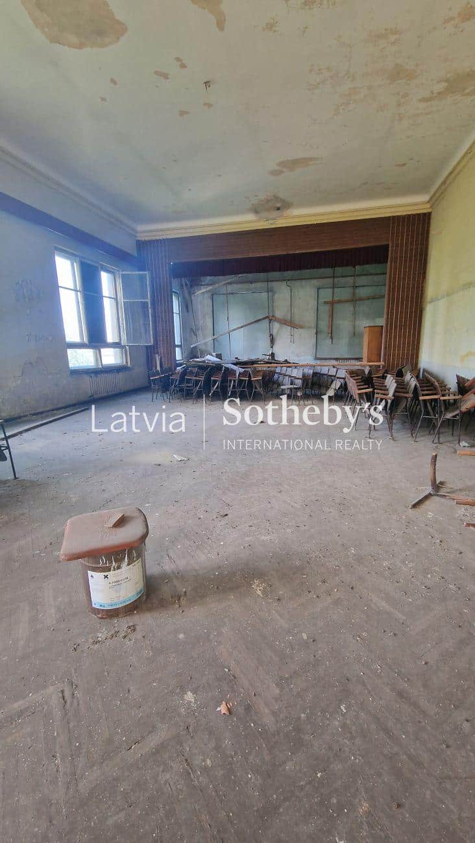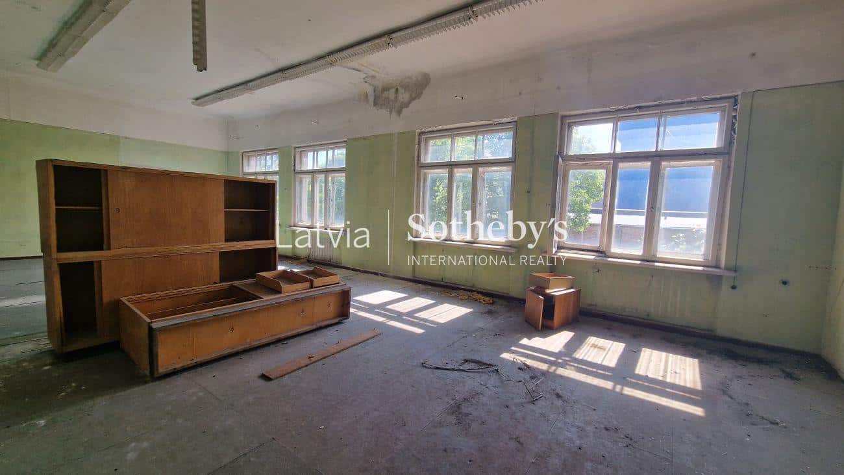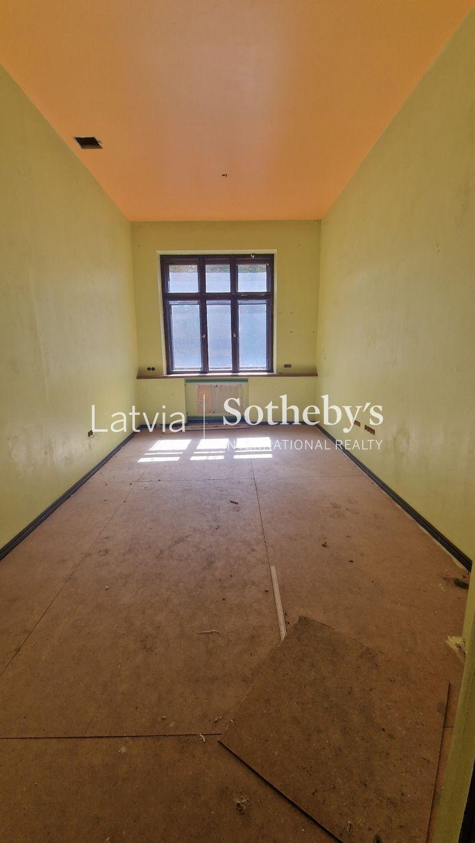Building is more expensive!
Price
530 000 €Area
3 722 m2Land plot
2 791 m2Floor
5Administrative building - in the production area. The building can be used externally as an office building, an apart hotel.
The hotel project has been agreed upon, a building permit has been received. In the new project, 84 apartments with 1/2/3 rooms are planned.
Possibility to adapt it to manufactory with living space. There is a lot of possibilities for commercial purpose.
The area of the building is 3722, 15 m2
Land area – 2791 m2
The ceiling height:
1 floor – 3.00 meters
2nd floor – 3.50 meters
3rd floor – 3.60 meters
4th floor – 3.80 meters
5 mansard floor - 4.50 meters
The height of the ceiling in the assembly hall is 5.20 meters
The building was built in 1959: reinforced concrete foundations, brick walls, concrete coverings between floors. The building has two staircases, there is an assembly hall. Designed elevator, several elevators can be installed.
All city communications: water, sewage, gas, electricity, optical Internet.
The building is vacated and ready for renovation.
Amenities
- Electricity
- Water

