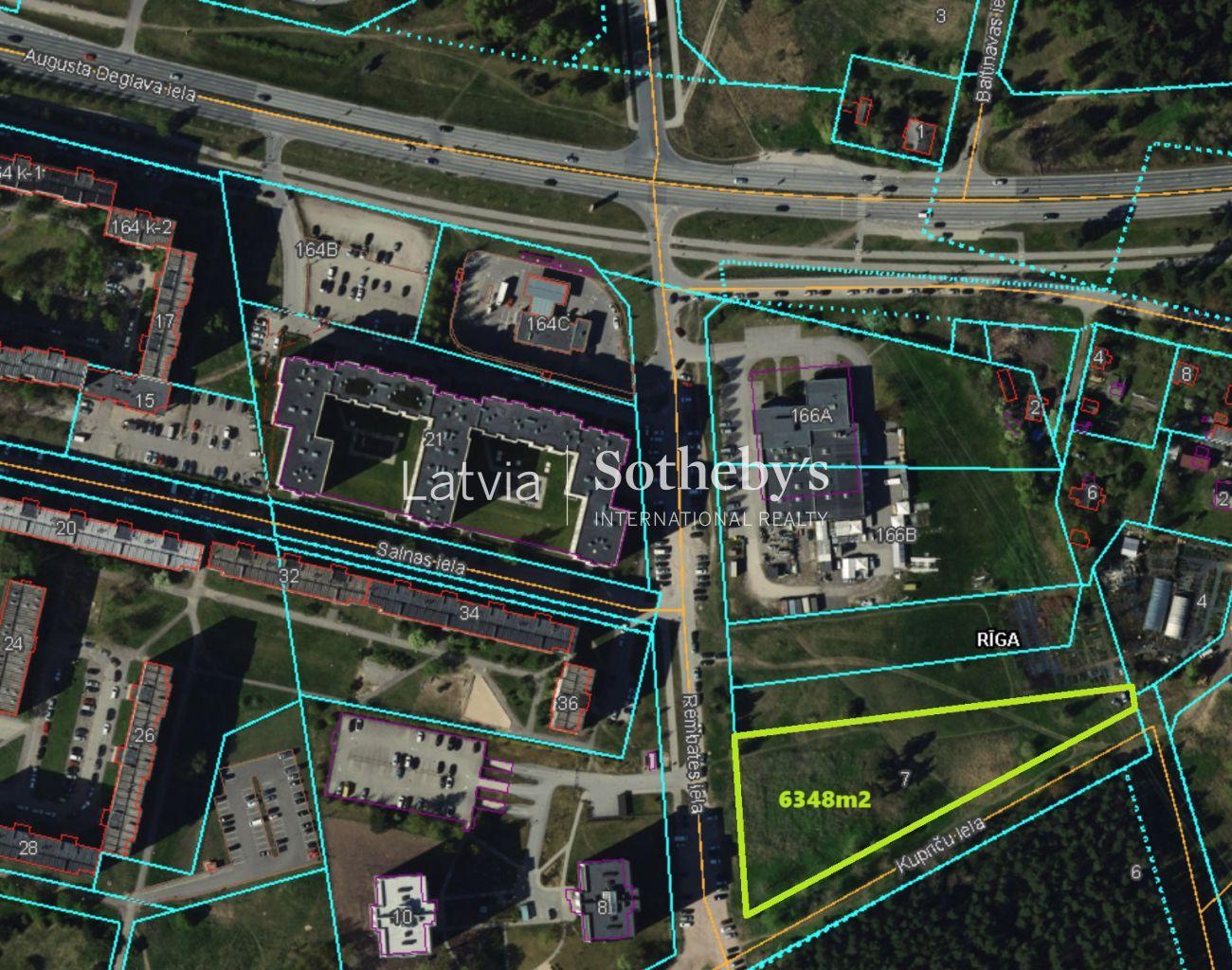Build the Future. Start in Riga.
Price
1 440 000 €Land plot
6 348 m2Description
Development Project in Riga – Rembates Street 7
This offering presents a premium development opportunity in the Pļavnieki district of Riga – a land plot with an approved building design for a multi-storey residential complex, located in one of the city's fastest-growing residential areas. The property combines an excellent location, contemporary architecture, and thoughtfully planned functional solutions.
The project includes a 15-storey residential building with 118 apartments, integrated terrace areas, 82 above-ground parking spaces (including 4 for persons with reduced mobility), recreation zones, a children’s playground, bicycle storage, and a fully landscaped green environment. The total building floor area is 10,018 m², of which 7,294 m² is usable space, and 6,502 m² is designated for residential units.
The architectural concept follows a rational vertical composition, highlighted by uniform balconies and a modern façade finish. The façade is designed with durable, factory-painted reinforced concrete panels. The building completes the Rembates and Kupriču Street block, respecting the scale and established building line of the surrounding urban fabric.
The structure is designed as a precast concrete panel system with three-layer insulated walls, including an 18 cm insulation layer. Load-bearing walls are made from factory-produced panels, while interior partitions are gypsum board structures with acoustic filling. Apartments will feature floating floors with integrated sound insulation and utility installations.
The building meets modern energy efficiency standards:
Total energy consumption – 95.37 kWh/m² per year
Heating – 38.34 kWh/m²
Hot water supply – 49.20 kWh/m²
Vertical circulation is provided by two high-performance KONE MonoSpace 500 DX passenger elevators, servicing all 15 floors.
The design adheres to universal accessibility and inclusive design principles – with threshold-free entrances, spacious common areas, lift access suitable for wheelchair users, and thoughtful planning for people with special needs.
The property is located in the Pļavnieki microdistrict, offering comprehensive access to educational, healthcare, public transport, commercial, and recreational infrastructure. The immediate area includes kindergartens, schools, sports centers, transit stops, and arterial roadways.
This is a remarkable investment opportunity in a modern residential project with high added value and long-term growth potential. The approved design, refined architectural vision, and strategic location make it one of the most promising development properties in Riga’s residential real estate market.





























