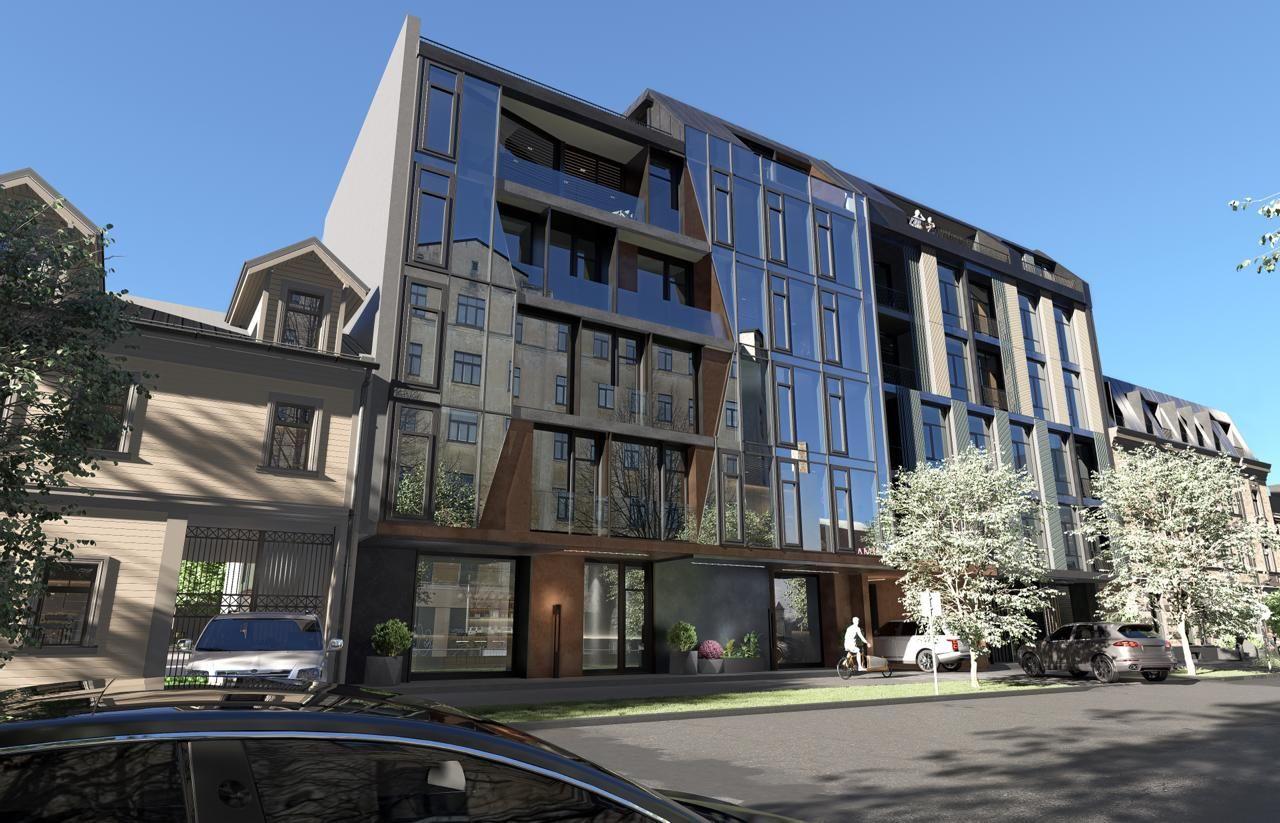Development Project with a Renovated Apartment Building
Price
3 500 000 €Area
725 m2Land plot
3 177 m2Development Project and Income-Generating Property in the Centre of Riga
Project Description:
The offering includes a land plot of 3,177 m² featuring a fully renovated historical building and a development concept for the construction of new residential buildings.
Existing Property:
Total gross area: 725 m²
Net usable area: 610 m²
Number of floors: 5
Number of apartments: 33 (ranging from 14 to 30 m²)
Renovation period: 2024–2025 (construction fully completed)
Infrastructure: New elevator, wooden windows, gas connection, Sadales Tīkls electricity connection, municipal water and sewage, TET communication connection.
Development Potential:
A detailed concept has been developed for a new residential complex:
Six 6-storey residential buildings
Gross area: 7,129 m²
Net area: 5,954 m²
Number of apartments: 206 (ranging from 16 to 33 m²)
Project Summary (Existing + New Development):
Total number of apartments after development: 239
Total net area: 7,854 m²
Total gross area: 6,564 m²
The property is located at Ģertrūdes Street 133, 131, and serves as a strong complement to the NOVIRA PLAZA project on Satekles Street, the planned Lāčplēša Square, and the upcoming FABRIKA shopping centre across the street.















