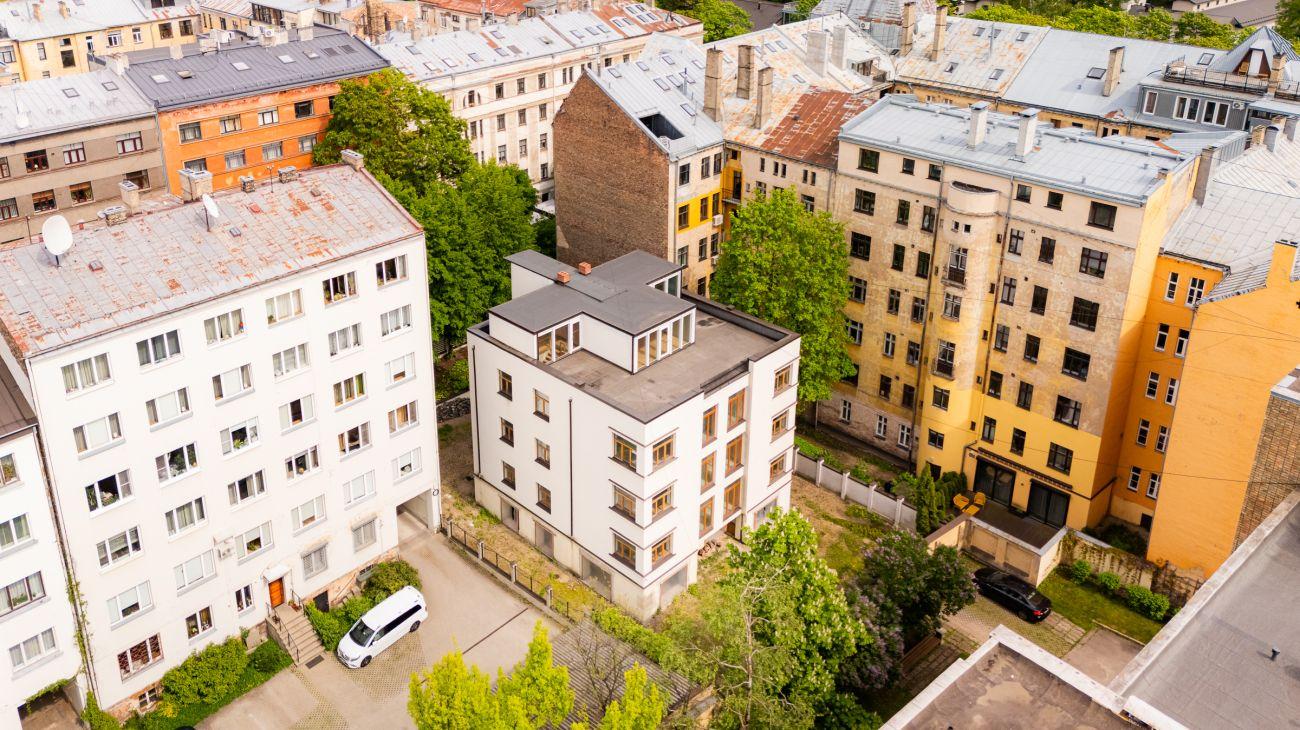A rare and unique offer on the Riga residential market. We offer for sale a residential building in the center of Riga with an already established club-type apartment building interior layout for five exclusive two-story apartments and 1 public/commercial space with a separate entrance. The total area of the building is 950 m2. The building is located in the center of Riga, on a quiet Zaubes Street, on a separate 998 m2 plot of land. The idea behind the house project is to introduce a full set of suburban house features into each apartment, placing all the important living areas on two floors complete with their own space for outdoor activities, apartments on the 1st and 2nd floors having their own private plots of land, and apartments on the 3rd and 4th floors having spacious roof terraces. The area around the house is fenced with a brick fence, and parking spaces for 11 cars are provided. Two two-story apartments and an office (on the 1st and 2nd floors) have separate entrances on the ground floor. Three two-story apartments (on the 3rd and 4th floors) have a common separate entrance, these apartments also have roof terraces with an area of 113.2 m2. The building is offered for purchase with fully completed general construction works, where the walls, ceilings and floors are prepared for final decoration, all pipes and risers have been replaced in the building, two-chamber wooden windows and doors have been installed. The planned area of the apartments and office (excluding terraces) is 793.10 m2.
In order to fully operate the building and complete the repair work in the apartments, it is necessary to complete the interior decoration, including the construction of an internal staircase to the second floor.
The following communications are available in the territory: electricity, natural gas, central city water supply and sewage. There is a rainwater drainage and external lighting. The building has new communications: electricity, ventilation, hot and cold water and sewage. Each apartment has the possibility of installing an individual gas boiler (each apartment has a separate gas inlet and meter) or alternative heat sources.
The building has a concrete foundation, external and load-bearing walls are brick, external wall insulation and external decoration is painted plaster, interfloor ceilings are wooden with metal fasteners and reinforced concrete, two-chamber wooden windows. Stairs with concrete steps, without railings. All rooms are spacious and bright, apartment windows face three sides of the sky, which provides complete indoor lighting throughout the day. Within walking distance of the house is absolutely the entire city infrastructure for living, education, sports, recreation and attending cultural events.
