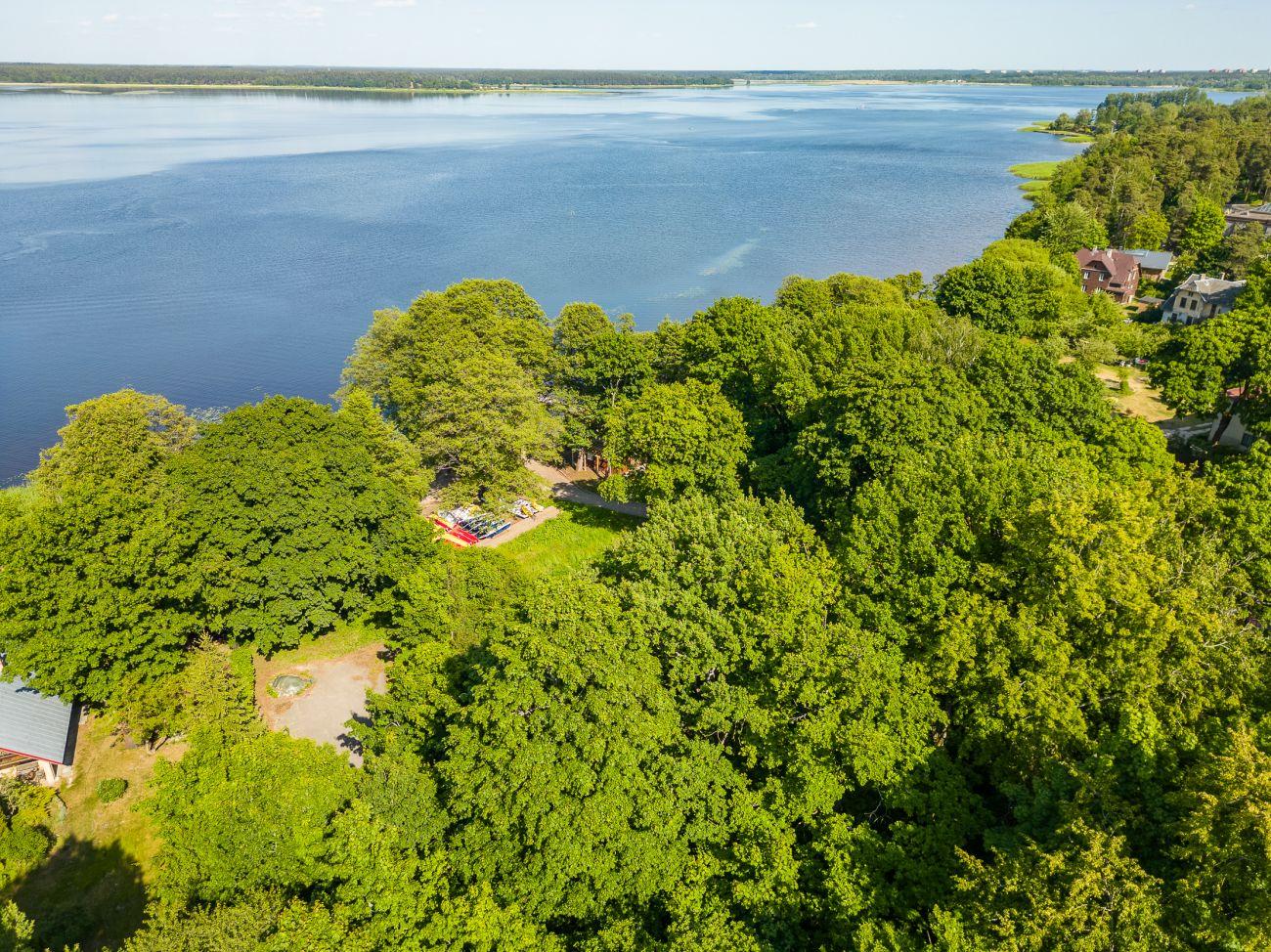A land plot of area 3060 m² on the very shore of Lake Kisezers, in Mezaparks, next to the Zoo.
According to the building regulations of the Riga territory it is area of mixed center construction (JC7), it is also located in the territory of the architectural (urban planning) monument of national importance "Mežaparks". In this territory, the quality of the urban environment necessary for housing and public functions is primarily ensured, preserving and protecting their cultural and historical value.
The main types of use of the territory: Construction of detached houses, Construction of terraced houses, Construction of apartment buildings up to 3 floors, Construction of office buildings, Construction of trade or service facilities, Construction of tourism and recreation facilities, Construction of cultural institutions, Construction of sports facilities, Construction of educational and scientific institutions, Health construction of protection institutions, construction of social care institutions, construction of animal care institutions, construction of buildings of religious organizations, well-furnished outdoor space. Types of additional use of the territory: Transport serving infrastructure.
A construction project of a three-story building has been developed, which stipulates the construction of a three-story residential house / recreation center with a total area of 4014.20 m2, providing space in the building for rest rooms, cosmetology rooms, rooms for dance, fitness and yoga classes, as well as relaxation suites. In the basement of the building, there is space for a bicycle shed, a storage room, 13 car parking spaces, including parking spaces with electric charging stations and parking spaces for the disabled.
Maximum building density: according to the area of the land unit.
Building height: up to three floors.
The minimum rate of free green area is 45%.
