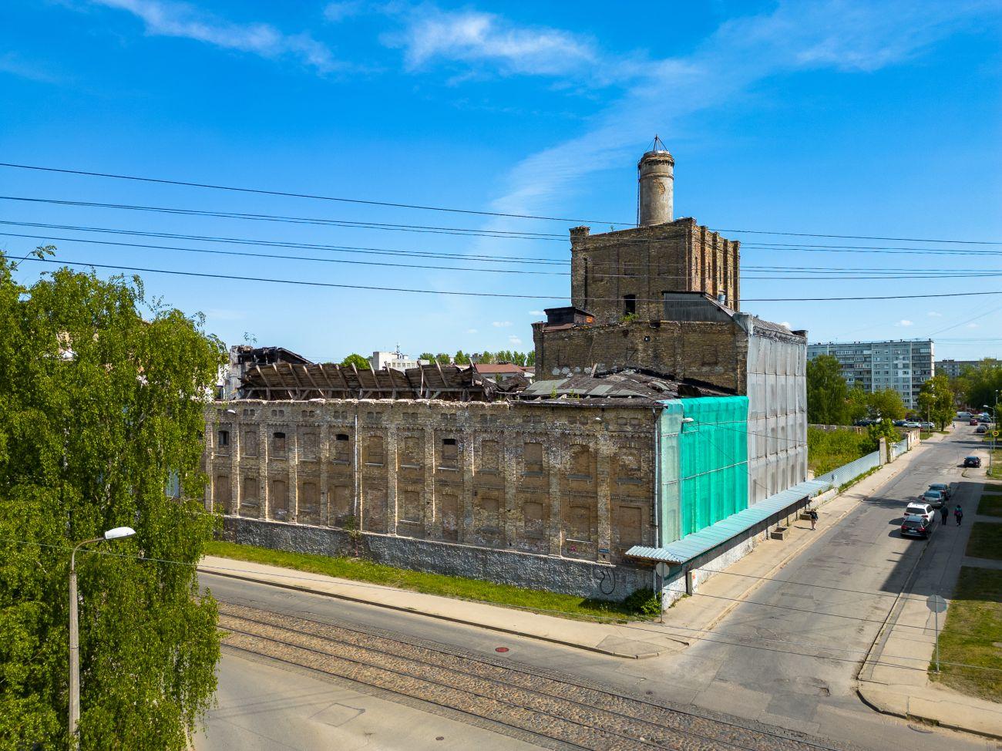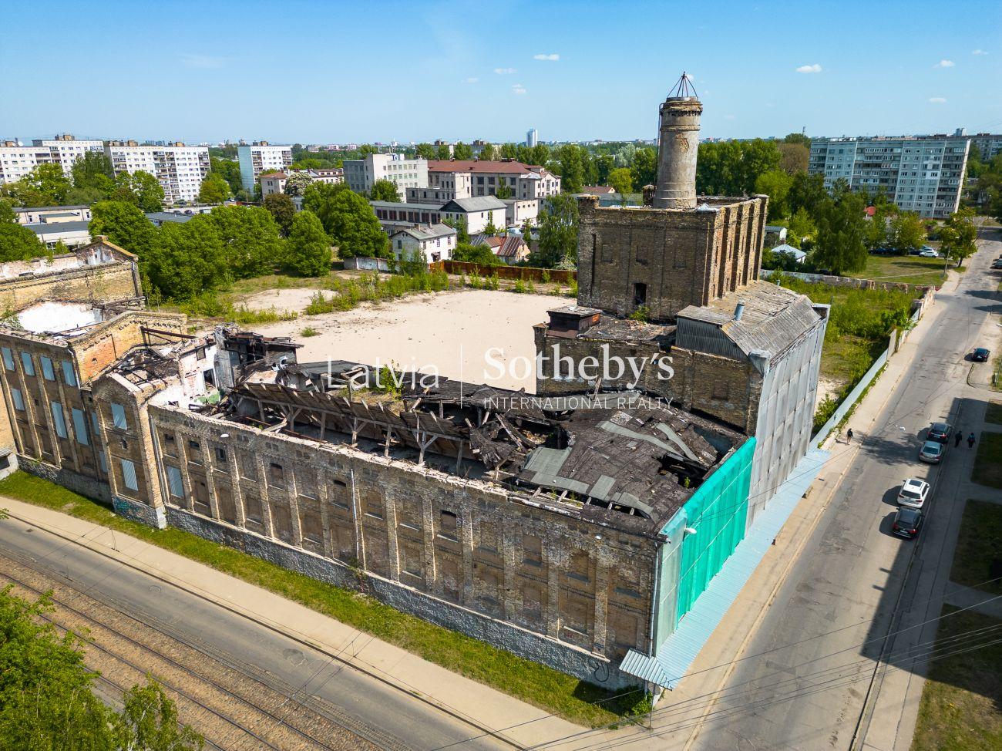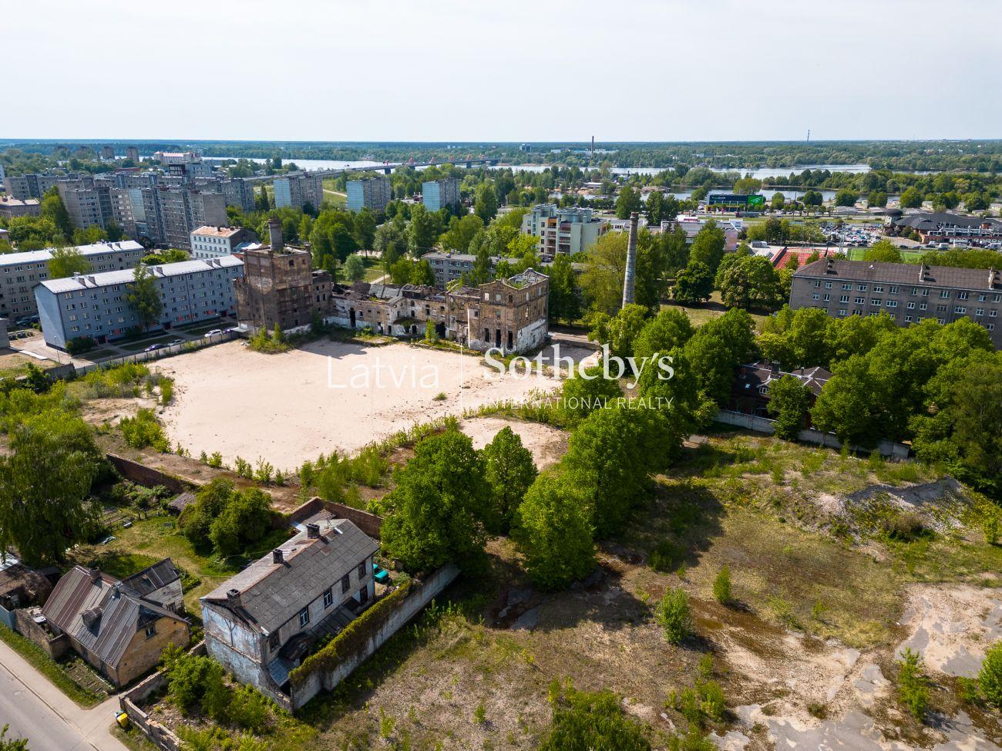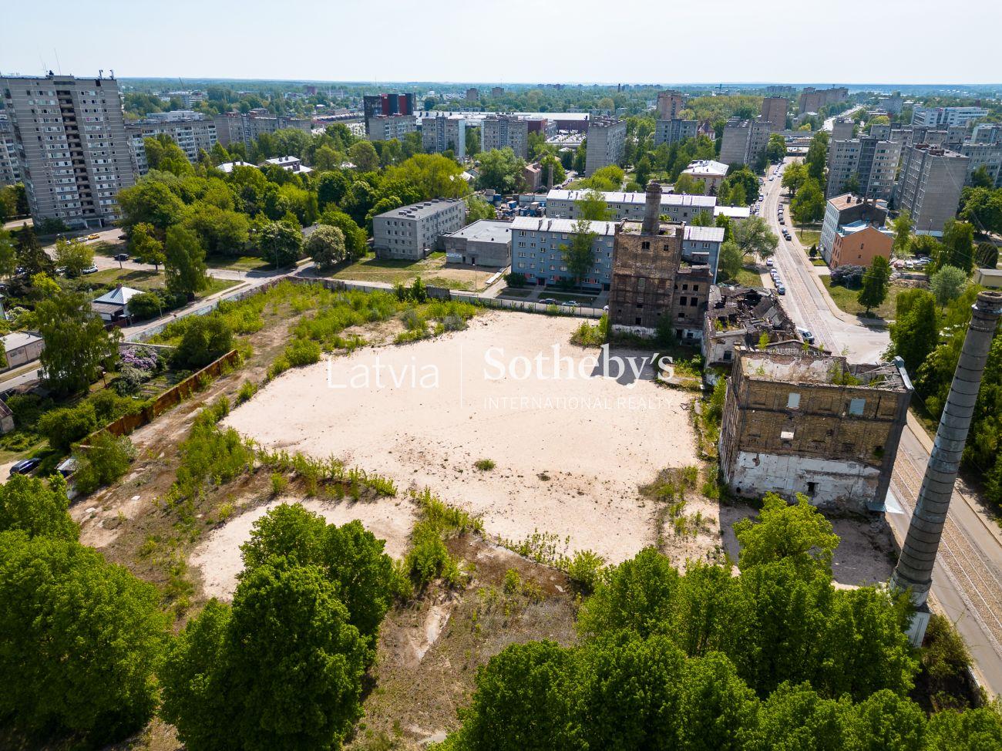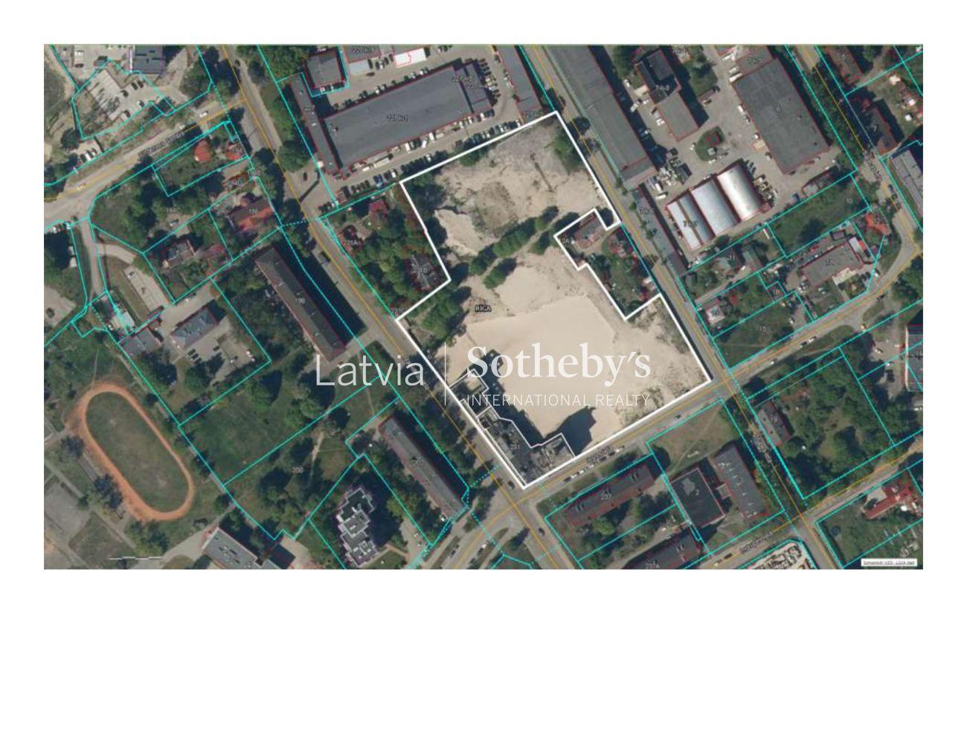For sale property with a project in Riga!
A plot of land with an area of 2.1076 ha in the Krasta massif. The plot is surrounded by Maskavas, Ogres and Zilupes streets. The buildings located on the plot of land are the premises of the former Vārpa brewery, and even before that, Livonia. The brewery buildings were built in 1898. In the past, there was an architecturally significant factory on the territory, which stood out on the background of other factories with a separate power station provided by a 175-horsepower steam engine. Spent a long time in a slum. At the moment, only architecturally and historically insignificant buildings, which can be demolished or reconstructed, remain in the territory.
The property is located in the mixed center development area (JC2), in which, according to the city's territorial planning, the main types of use are: Construction of detached houses (11001), Construction of terraced houses (11005), Construction of apartment buildings (11006), Construction of office buildings (12001), Commercial or service construction of facilities (12002), construction of tourism and recreation facilities (12003), construction of cultural facilities (12004), construction of sports facilities (12005), construction of defense and security facilities (12006), construction of educational and scientific facilities (12007), health protection facilities construction (12008), construction of social care facilities (12009), construction of animal care facilities (12010), construction of buildings of religious organizations (12011), landscaped outdoor space (24001). Types of additional use of the territory: Construction of light industry enterprises (13001), Transport service infrastructure (14003).
Construction height for Detached house construction and Terraced house construction: up to 3 floors,
Building height for other building types: up to 6 floors (can be increased),
Construction intensity: up to 220 (up to 280 Construction of light industry enterprises and Transport service infrastructure,
Maximum building density for the construction of detached houses: 30% (not specified for the others),
The minimum indicator of the free green area: It is not determined for the construction of detached houses, the construction of terraced houses and the construction of multi-apartment houses 40%, the rest of the construction 10%.
The current owner has developed three proposals for the implementation of the construction plan. According to the developed plans, it is planned to build a complex of 4-8 story high apartments and office buildings with an estimated useful area of 20415 m2, 22354.6 m2 or 26859.6 m2, also providing around 300 parking spaces, including disabled parking spaces.
Amenities
- Electricity
- Water
